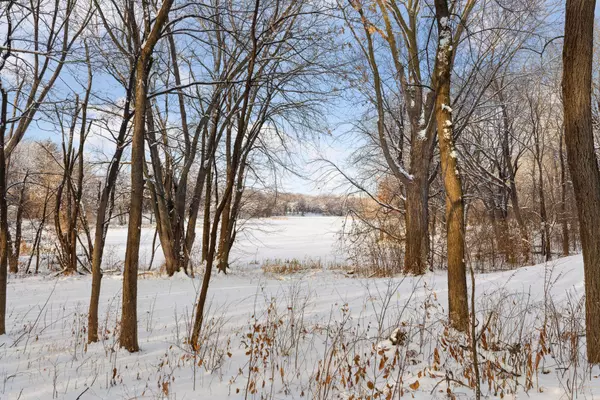For more information regarding the value of a property, please contact us for a free consultation.
1918 55th Street CT E Inver Grove Heights, MN 55077
Want to know what your home might be worth? Contact us for a FREE valuation!
Our team is ready to help you sell your home for the highest possible price ASAP
Key Details
Sold Price $285,000
Property Type Multi-Family
Sub Type Twin Home
Listing Status Sold
Purchase Type For Sale
Square Footage 1,511 sqft
Price per Sqft $188
Subdivision Dupont Stevens Add
MLS Listing ID 6329201
Sold Date 03/14/23
Bedrooms 3
Full Baths 1
Three Quarter Bath 1
Year Built 1981
Annual Tax Amount $2,382
Tax Year 2023
Contingent None
Lot Size 10,018 Sqft
Acres 0.23
Lot Dimensions 33x162x22x111x113
Property Description
Lakeview and privacy. This property abuts county owned public land with a lovely lake. Relax at the end of the day on your maintenance free deck and soak up the view and quiet nature. This home has been updated from top to bottom with quality materials. The main living area is vaulted and has a very open floor plan. New carpet a few months ago. Newer stainless steel refrigerator and range. The lower level bath has heated slate floors. The garage is finished with hot and cold water. Gutter guard on the gutters is a recent addition as well as the Andersen sliding glass doors to the deck and patio. Most windows are Andersen; four of which have been replaced about 4-5 years ago. Storage shed with electricity. Great location. Convenient to shopping, I-494, bike trails, schools and Hwy 52 (about 2 minutes away). Invisible fence in backyard would need a control box. There is no association fee.
Location
State MN
County Dakota
Zoning Residential-Single Family
Rooms
Basement Block, Finished, Walkout
Dining Room Kitchen/Dining Room
Interior
Heating Forced Air
Cooling Central Air
Fireplace No
Appliance Dishwasher, Disposal, Gas Water Heater, Microwave, Range, Refrigerator, Stainless Steel Appliances, Water Softener Owned
Exterior
Parking Features Attached Garage, Asphalt, Garage Door Opener, Insulated Garage, Tuckunder Garage
Garage Spaces 2.0
Pool None
Roof Type Age Over 8 Years
Building
Lot Description Property Adjoins Public Land, Tree Coverage - Medium
Story Three Level Split
Foundation 938
Sewer City Sewer/Connected
Water City Water/Connected
Level or Stories Three Level Split
Structure Type Vinyl Siding
New Construction false
Schools
School District Inver Grove Hts. Community Schools
Others
Restrictions Pets - Cats Allowed,Pets - Dogs Allowed
Read Less




