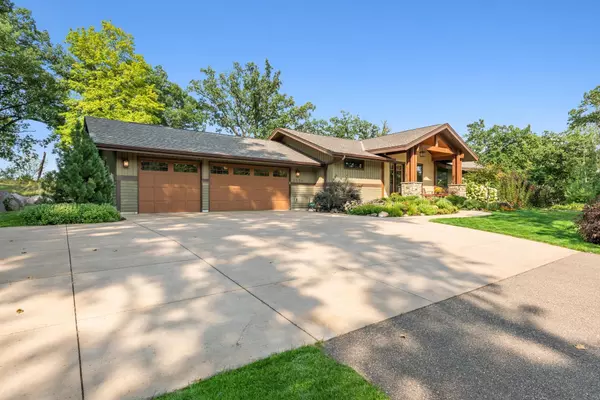For more information regarding the value of a property, please contact us for a free consultation.
2534 Arbor CT Mendota Heights, MN 55120
Want to know what your home might be worth? Contact us for a FREE valuation!
Our team is ready to help you sell your home for the highest possible price ASAP
Key Details
Sold Price $1,000,000
Property Type Single Family Home
Sub Type Single Family Residence
Listing Status Sold
Purchase Type For Sale
Square Footage 3,952 sqft
Price per Sqft $253
Subdivision Mendota Woods
MLS Listing ID 6266276
Sold Date 03/22/23
Bedrooms 3
Full Baths 2
Half Baths 1
Year Built 2014
Annual Tax Amount $7,638
Tax Year 2022
Contingent None
Lot Size 1.430 Acres
Acres 1.43
Lot Dimensions irregular
Property Description
Mendota Heights architecturally designed one level situated on your own private park like 1.43 acre site featuring 28 mature oak trees 20 mature re, white and Austrian pines, 20 mature Fir/Spruce and 2 mature walnut trees. This location offers easy access to both downtowns, the airport, private and public schools as well as shopping and entertainment. Main floor features a great room concept with 9 ft ceilings throughout and a 14 ft vaulted living with stone fireplace, dining room, kitchen, screen porch, office with custom built-ins, laundry room, main bedroom with 2 separate walk-in closets and a 5 piece private bath. Lower level features a family room with kitchen and bar, 2 additional bedrooms both with walk-in closets, a 3/4 bath plus large storage/workout room. High level of finishes throughout granite tops, hardwood and ceramic flooring cherry wood. Private stamped concrete patio plus a separate fire pit 3 car attached garage. Note 4th bedroom could also be used as an office.
Location
State MN
County Dakota
Zoning Residential-Single Family
Rooms
Basement Daylight/Lookout Windows, Drain Tiled, Full, Storage Space
Dining Room Eat In Kitchen, Separate/Formal Dining Room
Interior
Heating Forced Air
Cooling Central Air
Fireplaces Number 1
Fireplaces Type Living Room, Stone
Fireplace Yes
Appliance Air-To-Air Exchanger, Dishwasher, Disposal, Dryer, Exhaust Fan, Gas Water Heater, Range, Refrigerator, Washer
Exterior
Parking Features Attached Garage, Concrete, Garage Door Opener, Insulated Garage
Garage Spaces 3.0
Fence None
Roof Type Age 8 Years or Less,Asphalt
Building
Lot Description Irregular Lot, Tree Coverage - Heavy
Story One
Foundation 2204
Sewer City Sewer/Connected
Water City Water/Connected
Level or Stories One
Structure Type Wood Siding
New Construction false
Schools
School District West St. Paul-Mendota Hts.-Eagan
Read Less




