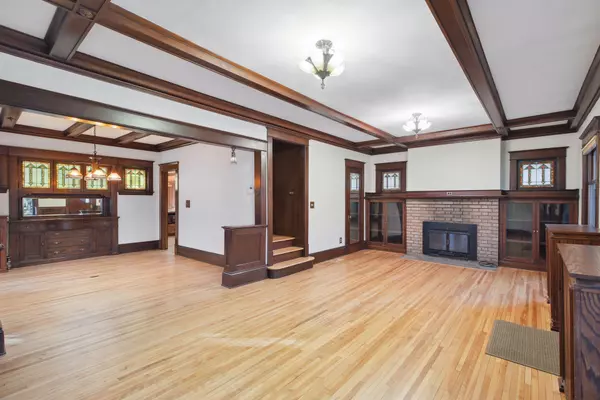For more information regarding the value of a property, please contact us for a free consultation.
2840 Humboldt AVE S Minneapolis, MN 55408
Want to know what your home might be worth? Contact us for a FREE valuation!
Our team is ready to help you sell your home for the highest possible price ASAP
Key Details
Sold Price $837,500
Property Type Single Family Home
Sub Type Single Family Residence
Listing Status Sold
Purchase Type For Sale
Square Footage 4,538 sqft
Price per Sqft $184
Subdivision Russells 3Rd Add
MLS Listing ID 6273528
Sold Date 03/22/23
Bedrooms 5
Full Baths 1
Half Baths 1
Three Quarter Bath 2
Year Built 1914
Annual Tax Amount $10,547
Tax Year 2022
Contingent None
Lot Size 6,534 Sqft
Acres 0.15
Lot Dimensions 128x50
Property Description
This lovely East Isles home has been nicely maintained and smartly updated, giving today's buyers the features they desire. Original architectural elements have been maintained, while modern amenities, including an eat in kitchen, adjoining family room, main floor 1/2 bath, central air, flex spaces, and a 3 car garage, have been added. The main level includes living room with wood burning fireplace, dining room with buffet, sunroom, family room with gas fireplace, 1/2 bath, and large kitchen with granite counters and stainless appliances. The second floor includes 4 bedrooms, main bath, primary ensuite bath, and laundry. The third floor has a large flex space. The lower level has the 5th bedroom, office, 3/4 bath, and a sauna. The heated 3 car garage has an unfinished second level. The fenced rear yard has a lovely garden and deck. A highly walkable location, close to shopping, dining, transit, the Greenway and Lake of the Isles. This home offers amazing value for the price. Come see.
Location
State MN
County Hennepin
Zoning Residential-Single Family
Rooms
Basement Egress Window(s), Full, Partially Finished
Dining Room Breakfast Bar, Separate/Formal Dining Room
Interior
Heating Forced Air, Hot Water
Cooling Central Air
Fireplaces Number 2
Fireplaces Type Family Room, Gas, Living Room, Wood Burning
Fireplace Yes
Appliance Cooktop, Dishwasher, Dryer, Exhaust Fan, Microwave, Refrigerator, Wall Oven, Washer
Exterior
Parking Features Detached, Concrete, Garage Door Opener, Heated Garage, Insulated Garage
Garage Spaces 3.0
Roof Type Age Over 8 Years,Asphalt
Building
Story More Than 2 Stories
Foundation 1563
Sewer City Sewer/Connected
Water City Water/Connected
Level or Stories More Than 2 Stories
Structure Type Stucco
New Construction false
Schools
School District Minneapolis
Read Less
GET MORE INFORMATION




