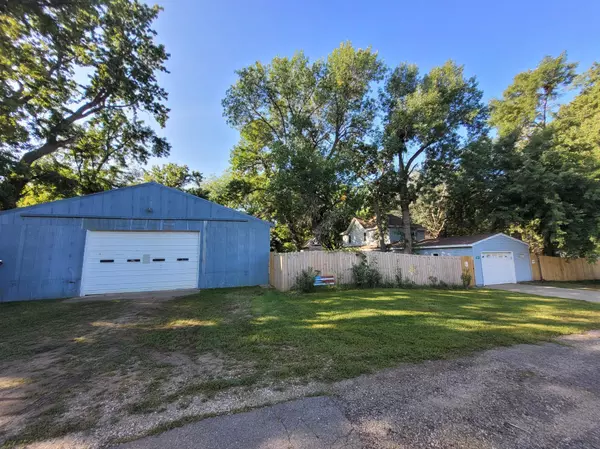For more information regarding the value of a property, please contact us for a free consultation.
101 W 2nd ST Hardwick, MN 56134
Want to know what your home might be worth? Contact us for a FREE valuation!
Our team is ready to help you sell your home for the highest possible price ASAP
Key Details
Sold Price $175,000
Property Type Single Family Home
Sub Type Single Family Residence
Listing Status Sold
Purchase Type For Sale
Square Footage 2,188 sqft
Price per Sqft $79
MLS Listing ID 6327161
Sold Date 03/30/23
Bedrooms 4
Full Baths 1
Three Quarter Bath 2
Year Built 1902
Annual Tax Amount $810
Tax Year 2022
Contingent None
Lot Size 0.680 Acres
Acres 0.68
Lot Dimensions 202 x 150
Property Description
Located in Hardwick, MN, 2 story home, 4 bedroom, 3 bath home with large fenced in yard plus 40 x 90 shed! Heated oversized single attached garage with negotiable hot tub. Main floor includes living room, eat in kitchen with newer stainless steel appliances, dining area with tile flooring, remodeled 3/4 bath with tile walk in shower, & laundry room. You will appreciate the spacious master suite with vaulted ceiling, patio door, walk in closet, & master bath with double sinks & tile walk in shower. Upper level has 3 bedrooms with hardwood under the carpeting, and full bath. Let the kids and pets run in this spacious fenced in yard with garden area. 40 x 90 shed has electric, water, & plumbed for toilet, wood stove, so much storage, plus workshop area. Overhead door is 10 ft H & 16 ft W. Playground equipment can be included. Roof, furnace, & CA new in 2014. Windows & siding, & updated insulation in 2006. Some personal property is negotiable.
Location
State MN
County Rock
Zoning Residential-Single Family
Rooms
Basement Crawl Space, Concrete, Stone/Rock, Storage Space, Sump Pump, Unfinished
Dining Room Eat In Kitchen, Informal Dining Room, Kitchen/Dining Room
Interior
Heating Forced Air, Wood Stove
Cooling Central Air
Fireplace No
Appliance Dishwasher, Dryer, Electric Water Heater, Microwave, Range, Refrigerator, Washer
Exterior
Parking Features Attached Garage, Gravel, Concrete, Electric, Floor Drain, Garage Door Opener, Heated Garage, Storage
Garage Spaces 1.0
Fence Full, Wire, Wood
Pool None
Roof Type Age 8 Years or Less,Asphalt
Building
Lot Description Corner Lot, Tree Coverage - Medium
Story Two
Foundation 672
Sewer City Sewer/Connected
Water City Water/Connected, Rural
Level or Stories Two
Structure Type Vinyl Siding
New Construction false
Schools
School District Luverne
Read Less




