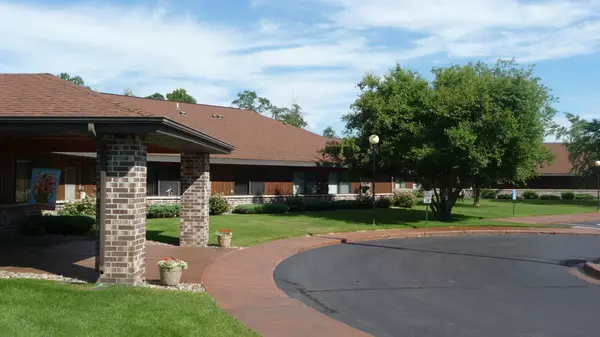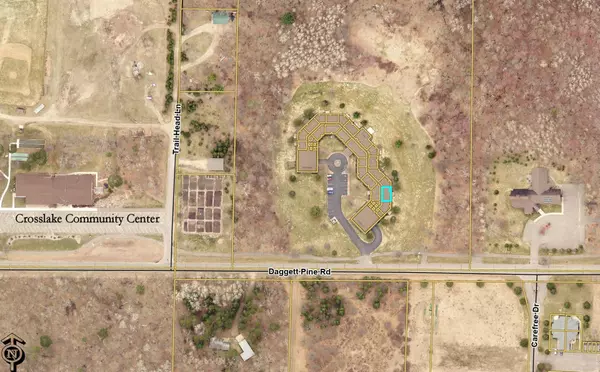For more information regarding the value of a property, please contact us for a free consultation.
14362 Daggett Pine RD #119 Crosslake, MN 56442
Want to know what your home might be worth? Contact us for a FREE valuation!
Our team is ready to help you sell your home for the highest possible price ASAP
Key Details
Sold Price $185,500
Property Type Condo
Sub Type Low Rise
Listing Status Sold
Purchase Type For Sale
Square Footage 1,066 sqft
Price per Sqft $174
Subdivision Cic #1118 Evergreen Villas Condominium
MLS Listing ID 6334138
Sold Date 03/31/23
Bedrooms 2
Full Baths 2
HOA Fees $438/mo
Year Built 1997
Annual Tax Amount $421
Tax Year 2022
Contingent None
Lot Size 16.170 Acres
Acres 16.17
Lot Dimensions 692 x 1018
Property Description
Looking for one level living in a 55+ senior housing community in Crosslake? If so check out this 2 bedroom 2 bath 1066 sq. ft. condo in the Evergreen Villas which has 16 beautifully landscaped acres that are studded with mature trees. Unit 119 is steps away from the garage and boasts a great view, an open floor plan, a laundry hook up and a back patio that overlooks a private wooded setting. Evergreen Villas shares a large social room with a kitchen, secured foyer with fireplace, library, work shop, exercise room, storage locker, enclosed parking, and an overnight guest room you can use for small fee. The monthly association fee of $438.00 includes your property taxes, heat, electric, a secured entrance, and all maintenance of the common areas and building exterior. Property is next to the Crosslake Community Center which is part of the Crosslake City Park yet is minutes from walking trails, various retail shops, great restaurants and premier golf courses.
Location
State MN
County Crow Wing
Zoning Residential-Multi-Family
Rooms
Family Room Club House, Exercise Room, Guest Suite, Other
Basement None
Dining Room Living/Dining Room
Interior
Heating Forced Air, Fireplace(s)
Cooling Central Air
Fireplaces Number 1
Fireplaces Type Electric, Living Room
Fireplace Yes
Appliance Cooktop, Dishwasher, Exhaust Fan, Microwave, Refrigerator, Wall Oven
Exterior
Parking Features Assigned, Attached Garage, Asphalt, Shared Driveway, Garage Door Opener, Insulated Garage
Garage Spaces 1.0
Roof Type Asphalt
Building
Lot Description Tree Coverage - Light
Story One
Foundation 1066
Sewer Shared Septic, Tank with Drainage Field
Water Shared System, Well
Level or Stories One
Structure Type Brick/Stone,Wood Siding
New Construction false
Schools
School District Pequot Lakes
Others
HOA Fee Include Air Conditioning,Maintenance Structure,Electricity,Heating,Maintenance Grounds,Parking,Professional Mgmt,Trash,Security,Shared Amenities,Lawn Care,Water
Restrictions Mandatory Owners Assoc,Other Covenants,Pets - Cats Allowed,Seniors - 55+
Read Less




