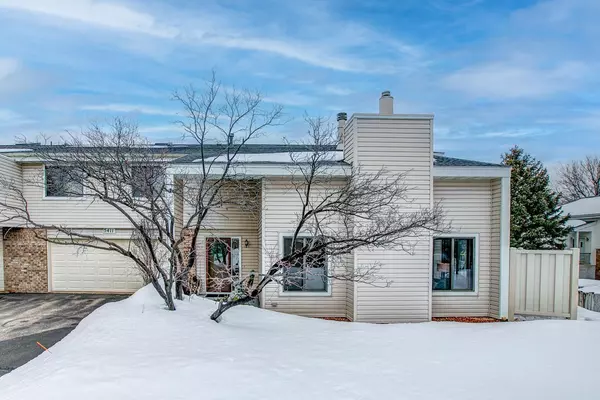For more information regarding the value of a property, please contact us for a free consultation.
5411 Sanibel DR Minnetonka, MN 55343
Want to know what your home might be worth? Contact us for a FREE valuation!
Our team is ready to help you sell your home for the highest possible price ASAP
Key Details
Sold Price $325,000
Property Type Townhouse
Sub Type Townhouse Quad/4 Corners
Listing Status Sold
Purchase Type For Sale
Square Footage 2,214 sqft
Price per Sqft $146
Subdivision Beachside Two
MLS Listing ID 6338198
Sold Date 03/31/23
Bedrooms 2
Full Baths 1
Half Baths 1
Three Quarter Bath 1
HOA Fees $225/mo
Year Built 1981
Annual Tax Amount $3,619
Tax Year 2023
Contingent None
Lot Size 6,098 Sqft
Acres 0.14
Lot Dimensions 6098
Property Description
Spacious, open and airy, two-story townhome in the desired Beachside n'hood. Every room has been professionally painted, including all ceilings. Half-bath is stylishly updated. Vaulted ceiling, bright natural light and brick, gas FP brings a warmth and coziness to the living room. Two, walk-out sliders to the private back patio with raised flower beds. Large "formal" dining room and unique "atrium" for plant lovers completes the main floor. Very few TH's in the area have as much space and size.
Upper loft has a wood-burning FP and makes an ideal den, home office or guest room. Enjoy the expansive primary suite with private dressing room and jacuzzi tub, walk-in closet and private bath. Laundry is conveniently located on the upper level. Insulated, heated garage w/sink, floor-ceiling storage and utility room. Surrounded by lots of private green space, walking paths and near shops, dining, and major highways. Blocks from Shady Oak Lake and Beach for summer fun.
Location
State MN
County Hennepin
Zoning Residential-Single Family
Rooms
Basement Slab
Dining Room Breakfast Area, Separate/Formal Dining Room
Interior
Heating Forced Air
Cooling Central Air
Fireplaces Number 2
Fireplaces Type Brick, Circulating, Family Room, Gas, Living Room, Wood Burning
Fireplace Yes
Appliance Dishwasher, Disposal, Dryer, Exhaust Fan, Gas Water Heater, Microwave, Range, Refrigerator, Stainless Steel Appliances, Washer
Exterior
Parking Features Attached Garage, Asphalt, Shared Driveway, Floor Drain, Garage Door Opener, Heated Garage, Insulated Garage, Other, Storage, Tuckunder Garage
Garage Spaces 2.0
Fence Partial, Privacy
Roof Type Age 8 Years or Less
Building
Story Two
Foundation 1108
Sewer City Sewer/Connected
Water City Water/Connected
Level or Stories Two
Structure Type Vinyl Siding
New Construction false
Schools
School District Hopkins
Others
HOA Fee Include Hazard Insurance,Lawn Care,Maintenance Grounds,Professional Mgmt,Trash,Snow Removal
Restrictions Mandatory Owners Assoc,Other Covenants,Pets - Cats Allowed,Pets - Dogs Allowed,Pets - Number Limit
Read Less




