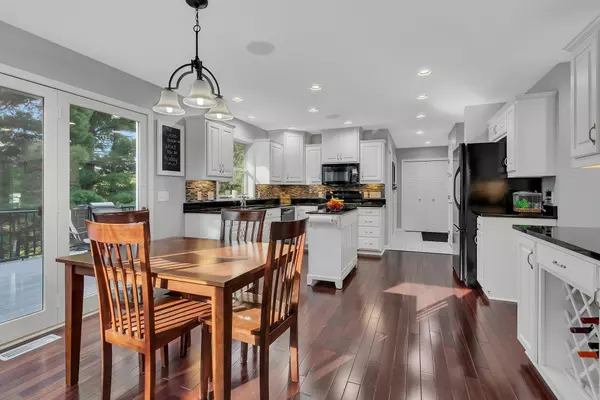For more information regarding the value of a property, please contact us for a free consultation.
3741 85th AVE NE Sauk Rapids, MN 56379
Want to know what your home might be worth? Contact us for a FREE valuation!
Our team is ready to help you sell your home for the highest possible price ASAP
Key Details
Sold Price $690,000
Property Type Single Family Home
Sub Type Single Family Residence
Listing Status Sold
Purchase Type For Sale
Square Footage 2,948 sqft
Price per Sqft $234
Subdivision Pine Meadows
MLS Listing ID 6263041
Sold Date 04/03/23
Bedrooms 4
Full Baths 2
Half Baths 1
Three Quarter Bath 1
Year Built 2008
Annual Tax Amount $4,814
Tax Year 2022
Contingent None
Lot Size 9.470 Acres
Acres 9.47
Lot Dimensions 1320x590x312x557x1007
Property Description
Built in 2008, this home shows like new! With 4 beds and 4 baths this home has almost 3,000 finished sq. feet and is tucked away on 5 peaceful acres. Upon entering, you're greeted by a 2-story foyer and beautiful Brazilian cherry hardwood floors that run throughout most of the main floor. The kitchen is complete with custom cabinets, granite counters, a kitchen island, tiled backsplash, coffee bar, pantry, and more. The main floor also includes a spacious living room, laundry, half bath, and a formal dining room. Upstairs has 3 spacious bedrooms, shared full bath, plus the primary room with a walk in closet, and private ensuite bath. This modern home continues to the basement, with an electric fireplace in the family room, a walkout to your backyard and patio space, plus another bedroom, a playroom/office, and a full bath. There is an oversized 3 car attached/heated garage, plus a 60x30 detached shop- plenty of space for toys and storage. Additional 4.46 acre parcel available as well.
Location
State MN
County Benton
Zoning Residential-Single Family
Rooms
Basement Egress Window(s), Finished, Full, Walkout
Dining Room Kitchen/Dining Room, Separate/Formal Dining Room
Interior
Heating Dual, Forced Air, Fireplace(s), Radiant Floor
Cooling Central Air
Fireplaces Number 1
Fireplaces Type Electric, Family Room
Fireplace Yes
Appliance Dishwasher, Dryer, Microwave, Range, Refrigerator, Tankless Water Heater, Washer
Exterior
Parking Features Attached Garage, Detached, Concrete, Floor Drain, Heated Garage, Insulated Garage
Garage Spaces 8.0
Roof Type Age 8 Years or Less
Building
Lot Description Tree Coverage - Medium
Story Two
Foundation 1098
Sewer Private Sewer
Water Well
Level or Stories Two
Structure Type Steel Siding
New Construction false
Schools
School District Foley
Read Less




