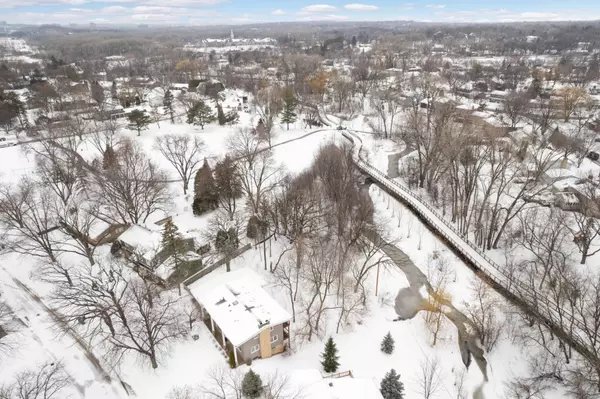For more information regarding the value of a property, please contact us for a free consultation.
5500 W 66th ST Edina, MN 55439
Want to know what your home might be worth? Contact us for a FREE valuation!
Our team is ready to help you sell your home for the highest possible price ASAP
Key Details
Sold Price $770,000
Property Type Single Family Home
Sub Type Single Family Residence
Listing Status Sold
Purchase Type For Sale
Square Footage 2,806 sqft
Price per Sqft $274
Subdivision Brookview Heights 4Th Add
MLS Listing ID 6305281
Sold Date 04/14/23
Bedrooms 5
Full Baths 2
Half Baths 1
Three Quarter Bath 1
Year Built 1962
Annual Tax Amount $7,905
Tax Year 2023
Contingent None
Lot Size 0.350 Acres
Acres 0.35
Lot Dimensions 89x140x125x142
Property Description
Two-story home in demand Edina neighborhood and an award winning school district, providing a balance of classic hardwood flooring and stylistic updates along with a dream kitchen! This home offers a spacious layout with a bright main floor with a gourmet kitchen renovation to include a large center-island and eat-in area, living room with large fireplace and custom built-ins, powder room, gleaming Oak flooring & serene setting overlooking private woods and Nine Mile Creek. The home features four bedrooms and two bathrooms in the vaulted upper level including a grand primary suite with updated private full bath and dual sinks. The private treed yard is complete with a huge, screened porch and decks that are perfect for entertaining, tasteful landscaping and attached 2-car garage. True pride of ownership. Enjoy!
Location
State MN
County Hennepin
Zoning Residential-Single Family
Body of Water Nine Mile Creek (R9999058)
Rooms
Basement Block, Daylight/Lookout Windows, Egress Window(s), Finished, Full, Storage Space, Walkout
Dining Room Breakfast Area, Eat In Kitchen, Separate/Formal Dining Room
Interior
Heating Forced Air
Cooling Central Air
Fireplaces Number 2
Fireplaces Type Brick, Family Room, Living Room, Wood Burning
Fireplace Yes
Appliance Dishwasher, Disposal, Dryer, Gas Water Heater, Microwave, Range, Refrigerator, Stainless Steel Appliances, Washer, Water Softener Owned
Exterior
Parking Features Attached Garage, Concrete, Garage Door Opener
Garage Spaces 2.0
Fence Partial, Wood
Pool None
Waterfront Description Creek/Stream
View Y/N North
View North
Roof Type Age 8 Years or Less,Asphalt,Pitched
Road Frontage No
Building
Lot Description Tree Coverage - Heavy
Story Two
Foundation 1032
Sewer City Sewer/Connected
Water City Water/Connected
Level or Stories Two
Structure Type Cedar,Wood Siding
New Construction false
Schools
School District Edina
Read Less




