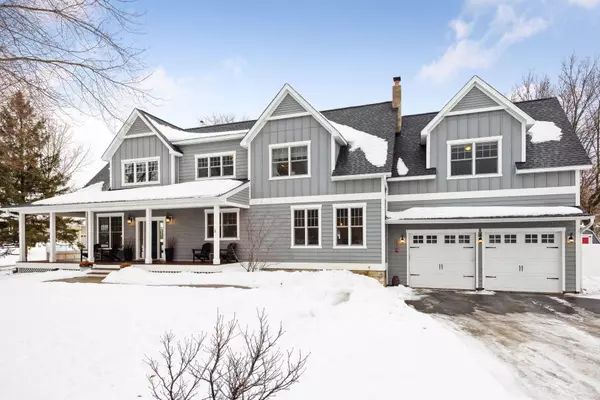For more information regarding the value of a property, please contact us for a free consultation.
3710 Hamilton AVE Deephaven, MN 55391
Want to know what your home might be worth? Contact us for a FREE valuation!
Our team is ready to help you sell your home for the highest possible price ASAP
Key Details
Sold Price $1,275,000
Property Type Single Family Home
Sub Type Single Family Residence
Listing Status Sold
Purchase Type For Sale
Square Footage 5,094 sqft
Price per Sqft $250
Subdivision Thorpes Country Homes Add
MLS Listing ID 6328025
Sold Date 04/18/23
Bedrooms 5
Full Baths 2
Half Baths 1
Three Quarter Bath 1
Year Built 2015
Annual Tax Amount $10,001
Tax Year 2022
Contingent None
Lot Size 0.290 Acres
Acres 0.29
Lot Dimensions 136 X 102 X 77 X 127
Property Description
Prime Deephaven Park location and special rare opportunity to have a front row seat for panoramic beautiful views throughout the 4 seasons of Thorpe Park! Enjoy the park's amenities such as walking paths, tennis, sledding, ice skating, basketball, softball, kid's playground, picnic areas and more! Close to Deephaven Beach, Robinson's Beach, churches, spa and shops. This thoughtfully designed 2015 built home boasts large open concept spaces, 5 upper level bedrooms (the upper bonus area divides the primary suite from the other 4 bedrooms), upper laundry, main floor office and low maintenance yard for a busy lifestyle.The owners just had the lower level (the original LL from previous home) completely refreshed w/a spacious rec room, theatre room, addl storage, steam shower, wet bar, millwork, windows-new everything! A wonderful buyer opp to customize this extra large home further as neighborhood comps are upward to $2MM+. City resident Lk. Mtka watercraft mooring wait list opps available.
Location
State MN
County Hennepin
Zoning Residential-Single Family
Rooms
Basement Block, Daylight/Lookout Windows, Drain Tiled, Egress Window(s), Finished, Full, Storage Space, Sump Pump, Walkout
Dining Room Breakfast Bar, Eat In Kitchen, Informal Dining Room, Kitchen/Dining Room, Living/Dining Room
Interior
Heating Forced Air
Cooling Central Air
Fireplaces Number 1
Fireplaces Type Brick, Family Room, Wood Burning
Fireplace Yes
Appliance Air-To-Air Exchanger, Dishwasher, Disposal, Dryer, Exhaust Fan, Gas Water Heater, Water Osmosis System, Range, Refrigerator, Stainless Steel Appliances, Washer, Water Softener Owned, Wine Cooler
Exterior
Parking Features Attached Garage, Asphalt, Garage Door Opener, Heated Garage, Storage
Garage Spaces 2.0
Fence Full, Vinyl, Wood
Pool None
Roof Type Age 8 Years or Less,Asphalt
Building
Lot Description Corner Lot, Tree Coverage - Light
Story Two
Foundation 1966
Sewer City Sewer/Connected
Water Well
Level or Stories Two
Structure Type Fiber Cement,Engineered Wood
New Construction false
Schools
School District Minnetonka
Read Less




