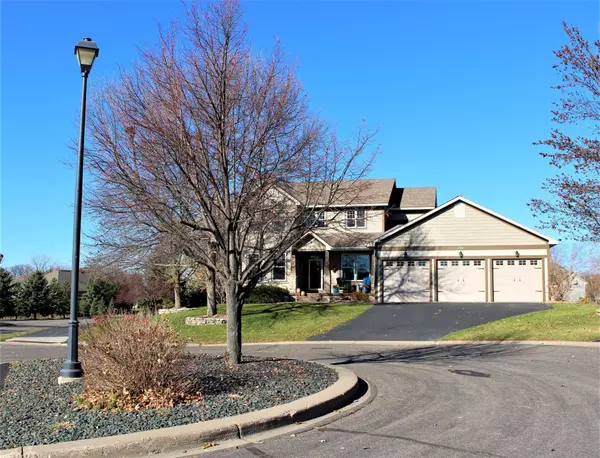For more information regarding the value of a property, please contact us for a free consultation.
10836 Goose Lake Pkwy N Champlin, MN 55316
Want to know what your home might be worth? Contact us for a FREE valuation!
Our team is ready to help you sell your home for the highest possible price ASAP
Key Details
Sold Price $562,500
Property Type Single Family Home
Sub Type Single Family Residence
Listing Status Sold
Purchase Type For Sale
Square Footage 3,414 sqft
Price per Sqft $164
Subdivision The Preserve At Elm Creek 4Th Add
MLS Listing ID 6306514
Sold Date 04/18/23
Bedrooms 4
Full Baths 2
Half Baths 1
Three Quarter Bath 1
Year Built 2000
Annual Tax Amount $5,417
Tax Year 2022
Contingent None
Lot Size 0.800 Acres
Acres 0.8
Lot Dimensions 67x292x284x173
Property Description
Come see this beautiful & well maintained 2-story home in west Champlin! This home sits on an amazing and spacious lot that features a private circle out front and a beautiful pond in back. You'll love taking in the amazing sunsets from the spacious maintenance free deck! The main level features an open floor plan with a cozy main level living room, formal dining room, large front office, and an updated kitchen with a large center island, granite countertops, and newly refinished hardwood floors. On the upper level, you'll love the large primary bedroom with a walk-in closet and an amazing private master bathroom with a jetted tub. You'll also enjoy the convenience of having 4 bedrooms on the upper level. The lower level is a fully finished walk-out that features a bar/entertainment area, and spacious family room. This amazing property is close to city parks, local restaurants, major highways, and convenient access to Elm Creek Park Reserve with endless hiking and biking trails.
Location
State MN
County Hennepin
Zoning Residential-Single Family
Rooms
Basement Daylight/Lookout Windows, Drain Tiled, Finished, Full, Storage Space, Sump Pump, Walkout
Dining Room Separate/Formal Dining Room
Interior
Heating Forced Air
Cooling Central Air
Fireplaces Number 2
Fireplaces Type Family Room, Gas, Living Room
Fireplace Yes
Appliance Dishwasher, Disposal, Dryer, Exhaust Fan, Humidifier, Gas Water Heater, Microwave, Range, Refrigerator, Washer, Water Softener Owned
Exterior
Parking Features Attached Garage, Asphalt, Garage Door Opener
Garage Spaces 3.0
Fence None
Roof Type Asphalt
Building
Lot Description Irregular Lot, Tree Coverage - Medium
Story Two
Foundation 1287
Sewer City Sewer/Connected
Water City Water/Connected
Level or Stories Two
Structure Type Brick/Stone,Vinyl Siding
New Construction false
Schools
School District Anoka-Hennepin
Read Less




