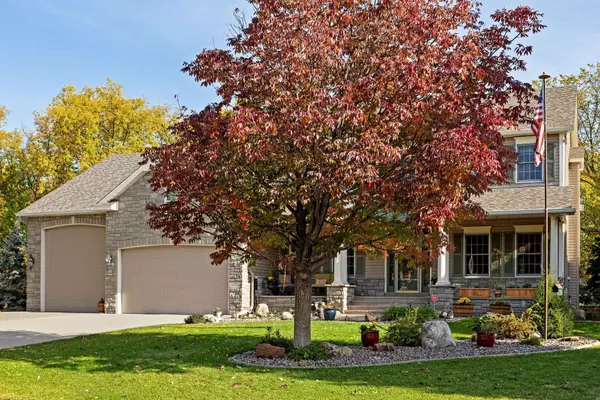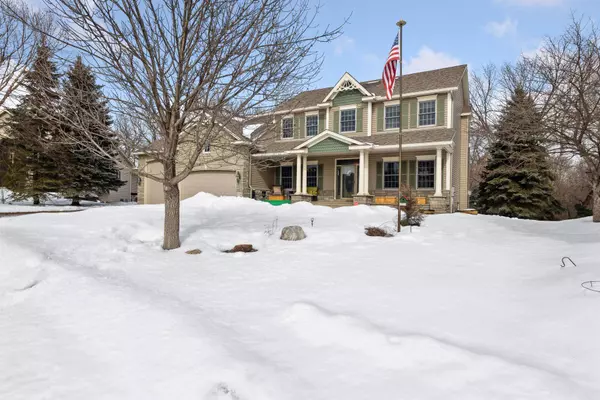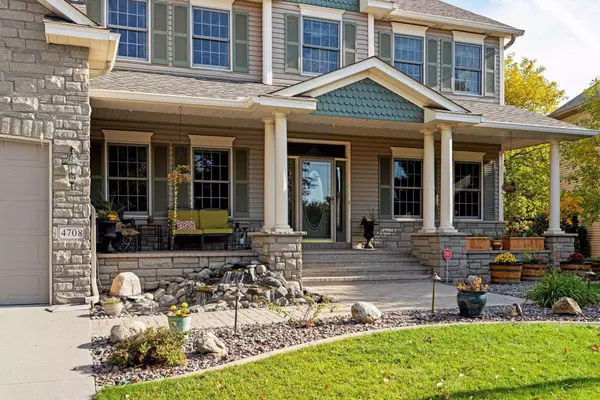For more information regarding the value of a property, please contact us for a free consultation.
4708 Marigold AVE N Brooklyn Park, MN 55443
Want to know what your home might be worth? Contact us for a FREE valuation!
Our team is ready to help you sell your home for the highest possible price ASAP
Key Details
Sold Price $625,000
Property Type Single Family Home
Sub Type Single Family Residence
Listing Status Sold
Purchase Type For Sale
Square Footage 3,644 sqft
Price per Sqft $171
Subdivision Saint Gerards Manor 2Nd Add
MLS Listing ID 6322050
Sold Date 04/21/23
Bedrooms 4
Full Baths 3
Half Baths 1
HOA Fees $25/ann
Year Built 2000
Annual Tax Amount $6,527
Tax Year 2022
Contingent None
Lot Size 0.320 Acres
Acres 0.32
Lot Dimensions 79x145x118x145
Property Description
Amazingly private, beautifully landscaped backyard including firepit. The car lover's dream of a 1078 sqft 4 stall insulated, heated garage (see supplements for full description.) Custom built home has a welcoming water feature as you approach the covered front porch on the lighted stone pathway; the main floor with the front sitting room leading to the family room featuring built-ins, gas fireplace; kitchen with granite counters, under cabinet lighting, SS appliances, views to the nature-filled backyard; formal dining room, tray ceiling; four season ash wood porch leading to maintenance-free deck; office, and powder room. UL with primary bedroom has gas fireplace, private bath w/ jetted tub and separate shower, 2nd floor laundry, plus 2 more spacious bdrms and full bath. LL with all-purpose family room, fireplace, wet bar, full bath and bedroom sporting full wall closet—perfect spaces for generational living. All of this in just one property! See supplements for updates!
Location
State MN
County Hennepin
Zoning Residential-Single Family
Rooms
Basement Block, Daylight/Lookout Windows, Drain Tiled, Finished, Full, Storage Space
Dining Room Informal Dining Room, Separate/Formal Dining Room
Interior
Heating Forced Air
Cooling Central Air
Fireplaces Number 3
Fireplaces Type Amusement Room, Family Room, Gas, Primary Bedroom
Fireplace Yes
Appliance Air-To-Air Exchanger, Central Vacuum, Dishwasher, Disposal, Double Oven, Dryer, Electronic Air Filter, Freezer, Humidifier, Gas Water Heater, Microwave, Range, Refrigerator, Stainless Steel Appliances, Washer, Water Softener Owned
Exterior
Parking Features Attached Garage, Concrete, Floor Drain, Garage Door Opener, Heated Garage, Insulated Garage, RV Access/Parking
Garage Spaces 4.0
Roof Type Age 8 Years or Less,Asphalt
Building
Story Two
Foundation 1392
Sewer City Sewer/Connected
Water City Water/Connected
Level or Stories Two
Structure Type Brick/Stone,Vinyl Siding
New Construction false
Schools
School District Osseo
Others
HOA Fee Include Other
Read Less




