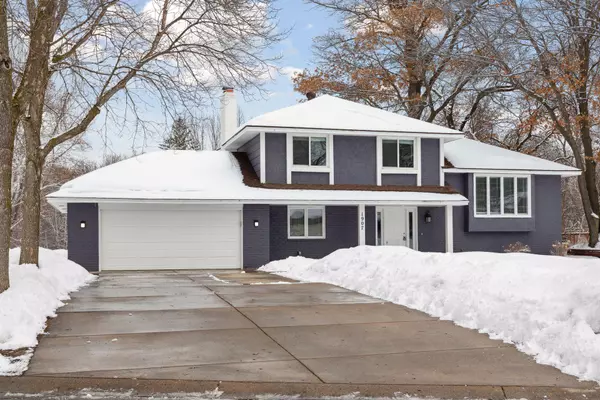For more information regarding the value of a property, please contact us for a free consultation.
1907 121st AVE NE Blaine, MN 55449
Want to know what your home might be worth? Contact us for a FREE valuation!
Our team is ready to help you sell your home for the highest possible price ASAP
Key Details
Sold Price $418,000
Property Type Single Family Home
Sub Type Single Family Residence
Listing Status Sold
Purchase Type For Sale
Square Footage 2,280 sqft
Price per Sqft $183
Subdivision Oak Glen
MLS Listing ID 6341898
Sold Date 04/21/23
Bedrooms 4
Full Baths 1
Three Quarter Bath 1
Year Built 1985
Annual Tax Amount $3,236
Tax Year 2023
Contingent None
Lot Size 0.830 Acres
Acres 0.83
Lot Dimensions 85 x 465 x 85 x 436
Property Description
Charming 4-level split is situated on a quiet cul-de-sac in a high demand Blaine area in SLP school district, surrounded by greenery + wildlife + rests on an expansive .83-acre lot! Boasting over 2,200FSF, 4 beds, 2 baths, 2-car, as well as an additional 2-car (21 x 23) detached garage! Entering the home, you'll be greeted by freshly painted walls, creating a bright + inviting atmosphere. The main level features LVP flooring + a beautiful white kitchen w/ granite counters, perfect for entertaining guests! You'll appreciate the brand new stove, ideal for cooking up your favorite dishes! The LL includes a bedroom/flex or WFH office + 3 season porch, ideal for relaxing + enjoying the beautiful outdoor views, the FR is cozy + welcoming w/ a real FP, perfect for chilly evenings! You'll find 3 bedrooms up, w/ newer carpeting. Outside, the multi-level deck, is the perfect spot for outdoor gatherings or relaxing in the fresh air! Don't miss your chance to make this lovely property your own!
Location
State MN
County Anoka
Zoning Residential-Single Family
Rooms
Basement Block, Daylight/Lookout Windows, Finished, Storage Space
Dining Room Breakfast Bar, Informal Dining Room, Kitchen/Dining Room
Interior
Heating Forced Air
Cooling Central Air
Fireplaces Number 1
Fireplaces Type Brick, Family Room, Wood Burning
Fireplace Yes
Appliance Dishwasher, Dryer, Gas Water Heater, Microwave, Range, Refrigerator, Washer, Water Softener Owned
Exterior
Parking Features Attached Garage, Detached, Concrete, Garage Door Opener, Heated Garage, Insulated Garage, Multiple Garages
Garage Spaces 4.0
Fence None
Pool None
Roof Type Age Over 8 Years,Architecural Shingle,Asphalt
Building
Lot Description Tree Coverage - Medium
Story Four or More Level Split
Foundation 680
Sewer City Sewer/Connected
Water City Water/Connected
Level or Stories Four or More Level Split
Structure Type Brick/Stone,Fiber Board,Stucco
New Construction false
Schools
School District Spring Lake Park
Read Less




