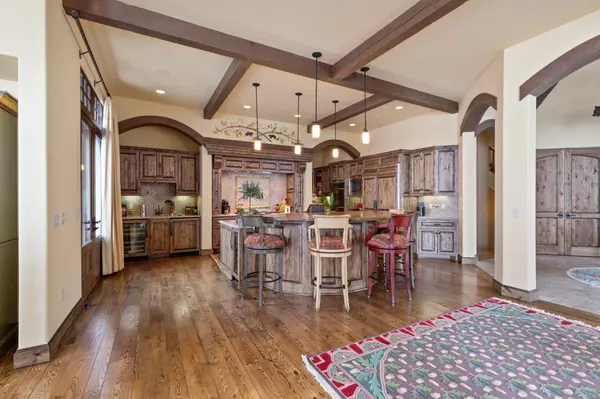For more information regarding the value of a property, please contact us for a free consultation.
10755 & 10761 Pine Beach Peninsula LOOP East Gull Lake, MN 56401
Want to know what your home might be worth? Contact us for a FREE valuation!
Our team is ready to help you sell your home for the highest possible price ASAP
Key Details
Sold Price $2,600,000
Property Type Single Family Home
Sub Type Single Family Residence
Listing Status Sold
Purchase Type For Sale
Square Footage 5,462 sqft
Price per Sqft $476
Subdivision Gull View 1St Add
MLS Listing ID 6318416
Sold Date 04/28/23
Bedrooms 6
Full Baths 1
Half Baths 1
Three Quarter Bath 5
HOA Fees $50/ann
Year Built 2004
Annual Tax Amount $15,423
Tax Year 2022
Contingent None
Lot Size 1.190 Acres
Acres 1.19
Lot Dimensions 220x292x242x142
Property Sub-Type Single Family Residence
Property Description
Sold before print. Nestled on 1.19 acres, this custom-built lake home boasts four bedrooms and five bathrooms in the main cabin, and includes an adjacent two bedroom, two bathroom guest house. Enjoy 243 feet of pristine Gull Lake frontage with 360 degree treetop views. The front door opens to reveal the grand foyer with an exquisite custom-carved chandelier. The great room features a timber beam cathedral ceiling and stone fireplace. Gorgeous windows frame spectacular lake views from every angle. Designed for entertaining, the gourmet kitchen, with professional grade appliances, will not disappoint. Retreat to the main floor primary suite with a private sitting area and full bathroom. The upper level is the perfect space for guests, offering two built-in window beds and a three-quarter bathroom. The lower level showcases the family room and two generously sized guest suites. This lake home is positioned perfectly to capture breathtaking sunrises and sunsets.
Location
State MN
County Cass
Zoning Shoreline,Residential-Single Family
Body of Water Gull
Lake Name Gull
Rooms
Basement Daylight/Lookout Windows, Finished, Walkout
Dining Room Eat In Kitchen, Informal Dining Room, Kitchen/Dining Room
Interior
Heating Forced Air, Fireplace(s)
Cooling Central Air
Fireplaces Number 4
Fireplaces Type Family Room, Gas, Living Room, Primary Bedroom, Stone, Wood Burning
Fireplace Yes
Appliance Central Vacuum, Cooktop, Dishwasher, Double Oven, Microwave, Refrigerator, Wall Oven, Wine Cooler
Exterior
Parking Features Attached Garage
Garage Spaces 2.0
Waterfront Description Lake Front
View Lake, Panoramic, West
Roof Type Asphalt
Road Frontage No
Building
Lot Description Accessible Shoreline, Tree Coverage - Heavy
Story One and One Half
Foundation 2645
Sewer City Sewer/Connected
Water Well
Level or Stories One and One Half
Structure Type Brick/Stone,Wood Siding
New Construction false
Schools
School District Brainerd
Others
HOA Fee Include Shared Amenities
Read Less
GET MORE INFORMATION





