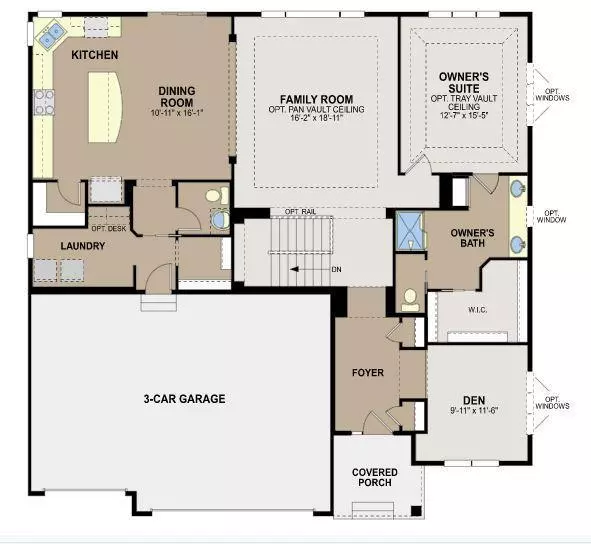For more information regarding the value of a property, please contact us for a free consultation.
2379 Hillcrest DR Hudson, WI 54016
Want to know what your home might be worth? Contact us for a FREE valuation!
Our team is ready to help you sell your home for the highest possible price ASAP
Key Details
Sold Price $664,500
Property Type Single Family Home
Sub Type Single Family Residence
Listing Status Sold
Purchase Type For Sale
Square Footage 2,963 sqft
Price per Sqft $224
Subdivision Carmichael Rdg St
MLS Listing ID 6329786
Sold Date 05/03/23
Bedrooms 3
Full Baths 2
Half Baths 1
HOA Fees $165/mo
Year Built 2017
Annual Tax Amount $7,228
Tax Year 2022
Contingent None
Lot Size 10,454 Sqft
Acres 0.24
Lot Dimensions irregular
Property Description
Rare find in Hudson's newer Carmichael Ridge development by M/I Homes. This walkout rambler backs up to woods with beautiful trees and views, a location that is second to none. Former Langford model welcomes you with a spacious foyer and double closets, a decorative art niche, gas fireplace in the living room with open concept to kitchen and dining. Large center island w/room for counter stools and a convenient corner pantry make cooking with guests a breeze. Primary bedroom with full en-suite bath, walk in shower and closet on main floor. Den by front entry is a great work from home option. Enameled white trim throughout, soft neutral gray paint and the wood floors are compatible with numerous styles. Lower level features spacious family room, second and third bedrooms, full bath, exercise room, and ample storage. Custom paver patio, and deck provide wonderful backyard retreat spaces for outdoor living. Irrigation with lawn/snow care included. Lovely!
Location
State WI
County St. Croix
Zoning Residential-Single Family
Rooms
Basement Finished, Full
Dining Room Informal Dining Room
Interior
Heating Forced Air
Cooling Central Air
Fireplaces Number 1
Fireplaces Type Gas, Living Room
Fireplace Yes
Appliance Dishwasher, Disposal, Dryer, Microwave, Range, Refrigerator, Washer
Exterior
Parking Features Attached Garage
Garage Spaces 3.0
Roof Type Age 8 Years or Less
Building
Lot Description Tree Coverage - Light
Story One
Foundation 1600
Sewer City Sewer/Connected
Water City Water/Connected
Level or Stories One
Structure Type Brick/Stone,Vinyl Siding
New Construction false
Schools
School District Hudson
Others
HOA Fee Include Lawn Care,Professional Mgmt,Snow Removal
Read Less




