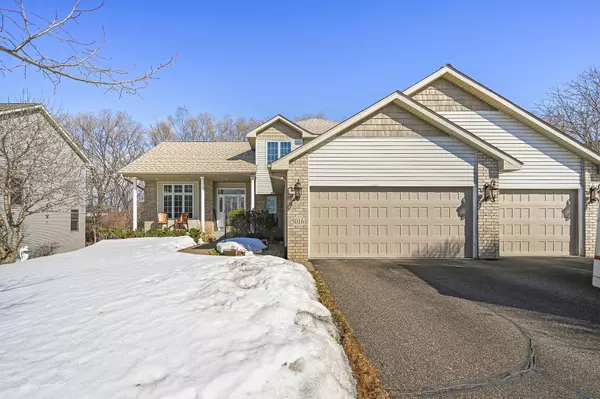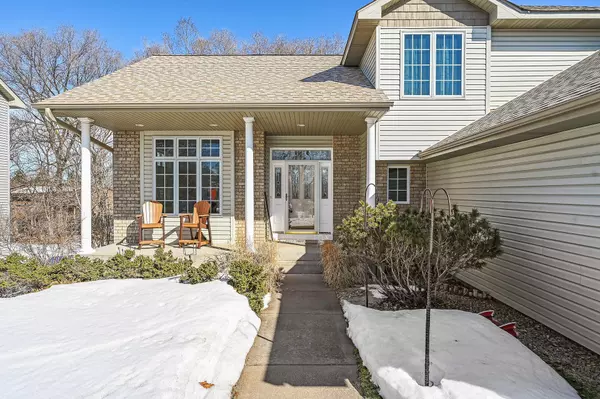For more information regarding the value of a property, please contact us for a free consultation.
5016 Marigold AVE N Brooklyn Park, MN 55443
Want to know what your home might be worth? Contact us for a FREE valuation!
Our team is ready to help you sell your home for the highest possible price ASAP
Key Details
Sold Price $483,000
Property Type Single Family Home
Sub Type Single Family Residence
Listing Status Sold
Purchase Type For Sale
Square Footage 2,978 sqft
Price per Sqft $162
Subdivision Saint Gerards Manor 2Nd Add
MLS Listing ID 6345421
Sold Date 05/05/23
Bedrooms 5
Full Baths 1
Half Baths 1
Three Quarter Bath 2
HOA Fees $25/ann
Year Built 2000
Annual Tax Amount $6,231
Tax Year 2022
Contingent None
Lot Size 10,454 Sqft
Acres 0.24
Lot Dimensions 80x130
Property Description
Multiple offers received*** Oh sweet Marigold what essences you behold! Just as the spring marigolds pop up - this home at 5016 Marigold Ave N just popped on the market!!! A one owner home who obviously LOVED living here!!! All major improvements include 2019 roof, gutters, gutter guards and garage doors, 2017 new siding, furnace and a/c. Kitchen boasts GE profile slate appliances (top of the line), granite countertops, oak cabinetry and floors with extra built ins. You will feel the and see the differences - wide staircase, ample room sizes, extra storage cabinets, and transom large windows throughout!
Let's talk about the garage!!! First Stall measures 26 deep x16 wide, second 24 deep x16 wide, oak cabinets, a sink with running water (hot and cold!) floor drain for washing your car, insulated and drywalled, epoxy floor and rafter storage. This custom built home is in immaculate condition and ready for you to move in and enjoy!
Location
State MN
County Hennepin
Zoning Residential-Single Family
Rooms
Basement Finished, Full, Walkout
Dining Room Kitchen/Dining Room
Interior
Heating Forced Air
Cooling Central Air
Fireplaces Number 1
Fireplaces Type Family Room, Gas
Fireplace Yes
Appliance Dishwasher, Dryer, Microwave, Range, Refrigerator, Stainless Steel Appliances, Washer, Water Softener Owned
Exterior
Parking Features Attached Garage
Garage Spaces 3.0
Roof Type Age 8 Years or Less
Building
Story Modified Two Story
Foundation 1274
Sewer City Sewer/Connected
Water City Water/Connected
Level or Stories Modified Two Story
Structure Type Brick/Stone
New Construction false
Schools
School District Osseo
Others
HOA Fee Include N/A,Other
Read Less




