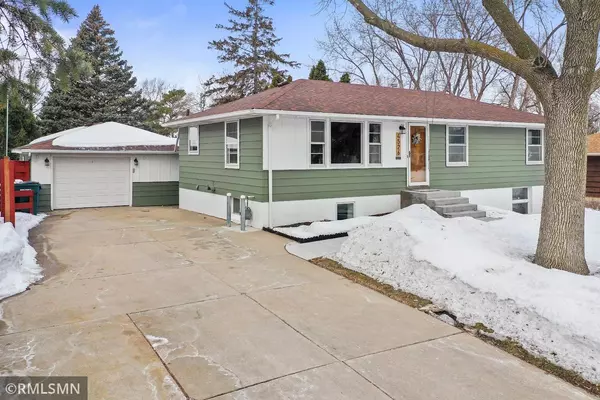For more information regarding the value of a property, please contact us for a free consultation.
4526 2 1/2 ST NE Fridley, MN 55421
Want to know what your home might be worth? Contact us for a FREE valuation!
Our team is ready to help you sell your home for the highest possible price ASAP
Key Details
Sold Price $305,000
Property Type Single Family Home
Sub Type Single Family Residence
Listing Status Sold
Purchase Type For Sale
Square Footage 1,626 sqft
Price per Sqft $187
Subdivision Rear Bl 13 14 & 15 Plymouth
MLS Listing ID 6345640
Sold Date 05/05/23
Bedrooms 3
Full Baths 1
Three Quarter Bath 1
Year Built 1956
Contingent None
Lot Size 9,583 Sqft
Acres 0.22
Lot Dimensions 75x130x75x130
Property Description
Charming 3 bedroom rambler. This efficient move in ready home features two bedrooms up, 1 bath design. Oak hardwood floor throughout the main floor with a spacious living room and formal dining that could be used as a flex room or den off of the foyer. Take advantage of the finished lower level with daylight windows in the family room and a large 3/4 bath adjacent to the 3rd bedroom with an egress window. The large fenced in backyard features a detached deck and screen porch attached to the oversized 1 car garage. Centrally located with easy access for commuting. This gem of a home is move in ready! A one year home warranty comes with the purchase for that extra peace of mind you have been looking for.
Location
State MN
County Anoka
Zoning Residential-Single Family
Rooms
Basement Block, Daylight/Lookout Windows, Egress Window(s), Finished, Full
Dining Room Eat In Kitchen, Separate/Formal Dining Room
Interior
Heating Forced Air
Cooling Central Air
Fireplace No
Appliance Dishwasher, Dryer, Gas Water Heater, Microwave, Range, Refrigerator
Exterior
Parking Features Detached, Concrete
Garage Spaces 1.0
Fence Chain Link, Full
Pool None
Roof Type Asphalt
Building
Story One
Foundation 968
Sewer City Sewer/Connected
Water City Water/Connected
Level or Stories One
Structure Type Steel Siding,Wood Siding
New Construction false
Schools
School District Columbia Heights
Read Less




