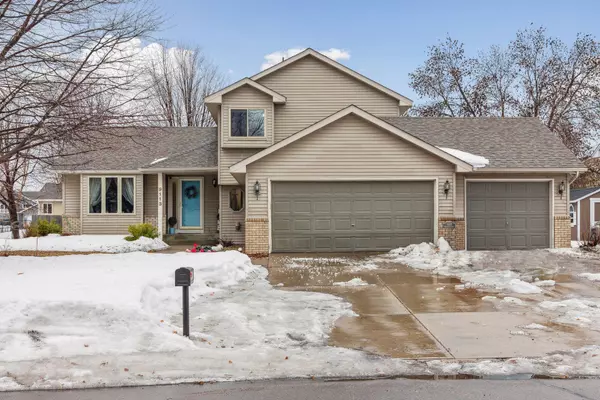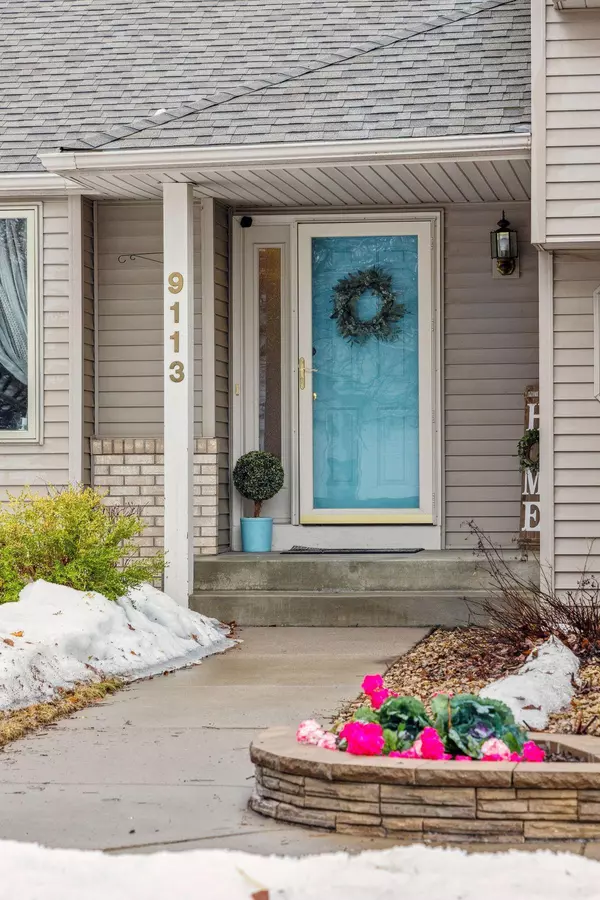For more information regarding the value of a property, please contact us for a free consultation.
9113 Prestwick CT N Brooklyn Park, MN 55443
Want to know what your home might be worth? Contact us for a FREE valuation!
Our team is ready to help you sell your home for the highest possible price ASAP
Key Details
Sold Price $433,000
Property Type Single Family Home
Sub Type Single Family Residence
Listing Status Sold
Purchase Type For Sale
Square Footage 2,288 sqft
Price per Sqft $189
Subdivision Edinburgh Park
MLS Listing ID 6350769
Sold Date 05/08/23
Bedrooms 4
Full Baths 1
Three Quarter Bath 2
Year Built 1993
Annual Tax Amount $5,517
Tax Year 2023
Contingent None
Lot Size 9,583 Sqft
Acres 0.22
Lot Dimensions 72x135x72x135
Property Description
Exceptional 4Bed 3Bath home, with over 2,400 finished sq ft, sits perfectly on a .22 acre cul-de-sac lot. Open spacious floor plan that allows an abundance of natural light. Home boasts new flooring throughout, fresh paint, newer water heater and main level living with bedroom, ¾ bath and laundry located within proximity of each other. Upstairs includes three bedrooms, full bath & separate master bathroom. LL offers a fantastic recreation room perfect for gathering, possible theater room or nonconforming bedroom. Enjoy your outdoor space on either the large deck and/or patio off the back of this beautiful home. Heated 3 car garage offers the perfect space for storage, woodworking, hobbies & room for toys. Enjoy easy access to the walking trail that is steps from your back yard and leads to the neighborhood
park. Welcome Home!
Location
State MN
County Hennepin
Zoning Residential-Single Family
Rooms
Basement Daylight/Lookout Windows, Drain Tiled, Finished, Partial
Dining Room Eat In Kitchen, Kitchen/Dining Room
Interior
Heating Forced Air
Cooling Central Air
Fireplace No
Appliance Air-To-Air Exchanger, Central Vacuum, Dishwasher, Disposal, Dryer, Gas Water Heater, Microwave, Range, Refrigerator, Washer
Exterior
Parking Features Attached Garage, Concrete, Garage Door Opener, Heated Garage, Insulated Garage
Garage Spaces 3.0
Fence Chain Link
Pool None
Roof Type Age Over 8 Years
Building
Lot Description Tree Coverage - Medium
Story Modified Two Story
Foundation 1203
Sewer City Sewer/Connected
Water City Water/Connected
Level or Stories Modified Two Story
Structure Type Brick/Stone,Vinyl Siding
New Construction false
Schools
School District Osseo
Read Less




