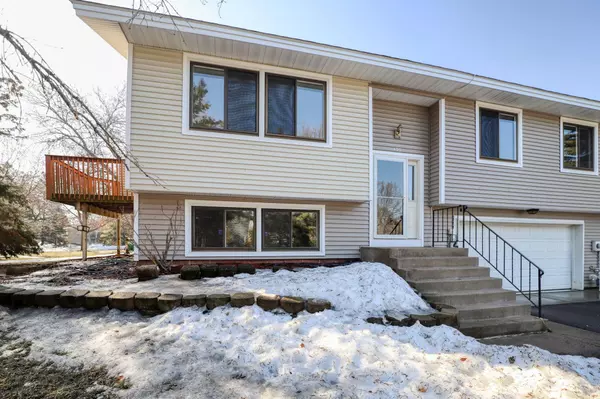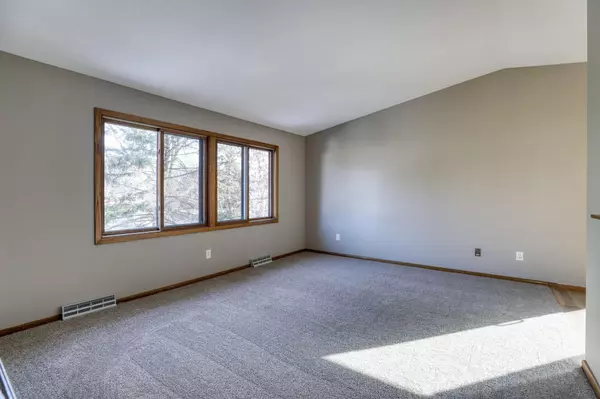For more information regarding the value of a property, please contact us for a free consultation.
405 Clover Leaf Pkwy NE Blaine, MN 55434
Want to know what your home might be worth? Contact us for a FREE valuation!
Our team is ready to help you sell your home for the highest possible price ASAP
Key Details
Sold Price $250,000
Property Type Townhouse
Sub Type Townhouse Quad/4 Corners
Listing Status Sold
Purchase Type For Sale
Square Footage 1,400 sqft
Price per Sqft $178
Subdivision Clover Leaf Farm 5Th Add
MLS Listing ID 6350003
Sold Date 05/12/23
Bedrooms 3
Full Baths 2
HOA Fees $241/mo
Year Built 1983
Contingent None
Lot Size 6,969 Sqft
Acres 0.16
Lot Dimensions 109x88x105x45
Property Description
**UPDATE: Multiple offers received. Highest & best offer deadline 8PM Saturday**
Welcome to Blaine! This nicely updated corner unit home has a private deck connected to the dining area, along with a large primary bedroom with walk-in closet. Updates include the following: (2023) kitchen appliances, water heater, upper level bathroom, flooring, paint, electrical switches/outlets; (2019 - lower level) full bath, 3rd bedroom, and carpeting. Walking distance to Sunnyside Park (playground, basketball, sledding hill), Van Buren Park (playground, swings, basketball), and Cloverleaf Park (Baseball field, playground, swings). You'll also love this convenient location that's within walking distance of area schools, and just a short drive to Fogerty Ice Arena, Aquatore Park, TPC Golf Club, The National Sports Center (NSC) + Super Rink, Victory Links Golf Course + driving range, and more. Come see why this is the best value in high-demand Blaine under $250k. Hurry, it won't last long!
Location
State MN
County Anoka
Zoning Residential-Single Family
Rooms
Basement Finished
Dining Room Kitchen/Dining Room
Interior
Heating Forced Air
Cooling Central Air
Fireplace No
Appliance Dishwasher, Dryer, Gas Water Heater, Microwave, Range, Refrigerator, Washer, Water Softener Owned
Exterior
Parking Features Attached Garage, Asphalt, Garage Door Opener, Guest Parking, Tuckunder Garage
Garage Spaces 2.0
Fence None
Pool None
Roof Type Age 8 Years or Less,Asphalt
Building
Lot Description Public Transit (w/in 6 blks), Tree Coverage - Medium
Story Split Entry (Bi-Level)
Foundation 1044
Sewer City Sewer/Connected
Water City Water/Connected
Level or Stories Split Entry (Bi-Level)
Structure Type Brick Veneer,Vinyl Siding
New Construction false
Schools
School District Spring Lake Park
Others
HOA Fee Include Maintenance Structure,Hazard Insurance,Lawn Care,Maintenance Grounds,Professional Mgmt,Snow Removal
Restrictions Mandatory Owners Assoc,Pets - Cats Allowed,Pets - Dogs Allowed,Pets - Number Limit,Rental Restrictions May Apply
Read Less




