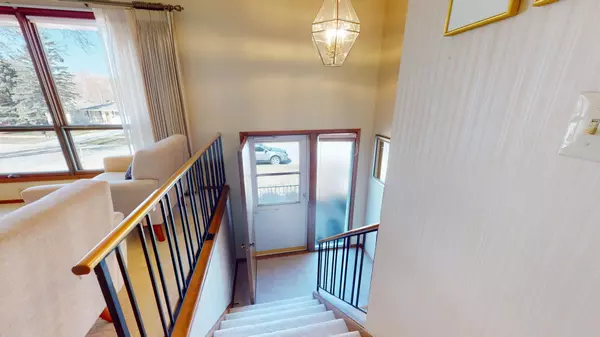For more information regarding the value of a property, please contact us for a free consultation.
2130 11th AVE NW Rochester, MN 55901
Want to know what your home might be worth? Contact us for a FREE valuation!
Our team is ready to help you sell your home for the highest possible price ASAP
Key Details
Sold Price $300,000
Property Type Single Family Home
Sub Type Single Family Residence
Listing Status Sold
Purchase Type For Sale
Square Footage 1,870 sqft
Price per Sqft $160
Subdivision Elton Hills 7Th-Torrens
MLS Listing ID 6353977
Sold Date 05/12/23
Bedrooms 4
Full Baths 1
Three Quarter Bath 1
Year Built 1969
Annual Tax Amount $2,708
Tax Year 2022
Contingent None
Lot Size 0.290 Acres
Acres 0.29
Lot Dimensions Irregular
Property Description
Meticulously maintained and move-in ready! This 4-bedroom 2-bath home is sure to please. Step into the sun filled living room with a large picture window to let in plenty of light. Two dining areas, a formal option and an eat-in kitchen are available. Enjoy cooking in the kitchen overlooking the wooded backyard. Three bedrooms conveniently located on the main floor. The master bedroom has double closets and connects to the full bath. Cozy lower level with a gas fireplace and beautiful brick surround. The fourth bedroom could easily serve as a home office. Large laundry room and super clean 2-car garage with additional storage areas. Spend the end of your day on the private patio with plenty of wildlife to enjoy. Some updates include newer A/C, range, some updated electrical & plumbing, and updated family room which includes newer carpet. Two-zone heat. Great Elton Hills area close to downtown, schools, and shopping.
Location
State MN
County Olmsted
Zoning Residential-Single Family
Rooms
Basement Finished
Dining Room Eat In Kitchen, Separate/Formal Dining Room
Interior
Heating Forced Air
Cooling Central Air
Fireplaces Number 1
Fireplace Yes
Appliance Dishwasher, Disposal, Dryer, Freezer, Microwave, Range, Refrigerator, Washer, Water Softener Owned
Exterior
Parking Features Tuckunder Garage
Garage Spaces 2.0
Building
Story Split Entry (Bi-Level)
Foundation 1248
Sewer City Sewer/Connected
Water City Water/Connected
Level or Stories Split Entry (Bi-Level)
Structure Type Fiber Cement
New Construction false
Schools
Elementary Schools Elton Hills
Middle Schools John Adams
High Schools John Marshall
School District Rochester
Read Less
GET MORE INFORMATION




