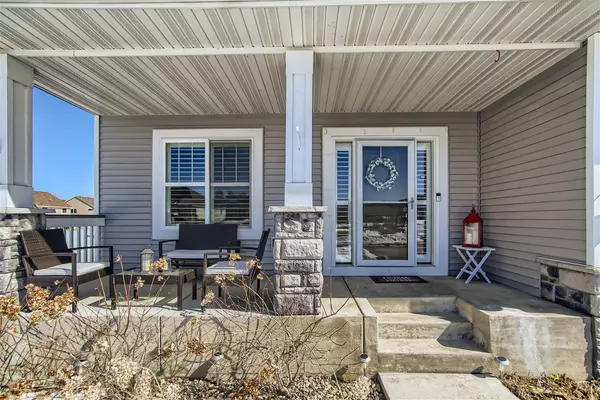For more information regarding the value of a property, please contact us for a free consultation.
27037 Long Ridge DR Elko New Market, MN 55020
Want to know what your home might be worth? Contact us for a FREE valuation!
Our team is ready to help you sell your home for the highest possible price ASAP
Key Details
Sold Price $490,000
Property Type Single Family Home
Sub Type Single Family Residence
Listing Status Sold
Purchase Type For Sale
Square Footage 2,457 sqft
Price per Sqft $199
Subdivision Boulder Pointe 3Rd Addn-Merged W/Nmc
MLS Listing ID 6345504
Sold Date 05/15/23
Bedrooms 4
Full Baths 1
Half Baths 1
Three Quarter Bath 1
HOA Fees $23/ann
Year Built 2017
Annual Tax Amount $6,084
Tax Year 2023
Contingent None
Lot Size 0.280 Acres
Acres 0.28
Lot Dimensions irregular lot
Property Description
A gorgeous, custom, well cared for and loved, 2 story home of the Boulder Pointe golf course neighborhood. All 4 spacious bedrooms on the upper level including conveniently located laundry room across from second living space area. Welcome to this stunning home that has an open floor plan, bright natural light pouring into the main level, wide plank American birch wood floors, tons of cabinet space, maintenance free and spacious new 12x20 Trex deck (2020), granite countertops in kitchen with quartz countertops in the owners suite bath, stone fireplace for those cozy nights, new carpet on main floor living space, fresh paint, and a huge 13x42 concrete patio and retaining wall added in 2019. Plenty of space in the open, unfinished basement to make your own. Beautiful pond views from your front and backyard. Irrigation system, sandbox for the kids to play (2019), and lots of space for the entire family and so much more!
Location
State MN
County Scott
Zoning Residential-Single Family
Rooms
Basement Daylight/Lookout Windows, Drain Tiled, Full, Concrete, Sump Pump, Unfinished
Dining Room Breakfast Area, Eat In Kitchen, Informal Dining Room
Interior
Heating Forced Air, Fireplace(s)
Cooling Central Air
Fireplaces Number 1
Fireplaces Type Family Room, Gas, Stone
Fireplace Yes
Appliance Air-To-Air Exchanger, Dishwasher, Disposal, Dryer, Humidifier, Water Filtration System, Microwave, Range, Refrigerator, Washer, Water Softener Owned
Exterior
Parking Features Attached Garage, Asphalt, Garage Door Opener
Garage Spaces 3.0
Roof Type Age 8 Years or Less,Asphalt,Pitched
Building
Lot Description Tree Coverage - Light
Story Two
Foundation 1098
Sewer City Sewer/Connected
Water City Water/Connected
Level or Stories Two
Structure Type Brick/Stone,Vinyl Siding
New Construction false
Schools
School District Lakeville
Others
HOA Fee Include Professional Mgmt,Trash
Read Less




