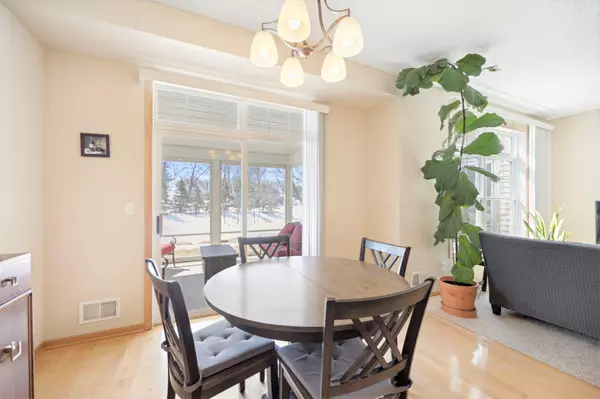For more information regarding the value of a property, please contact us for a free consultation.
5791 Colony LN Mound, MN 55364
Want to know what your home might be worth? Contact us for a FREE valuation!
Our team is ready to help you sell your home for the highest possible price ASAP
Key Details
Sold Price $283,900
Property Type Townhouse
Sub Type Townhouse Side x Side
Listing Status Sold
Purchase Type For Sale
Square Footage 1,832 sqft
Price per Sqft $154
Subdivision Cic 1084 The Village By The Bay
MLS Listing ID 6352490
Sold Date 05/23/23
Bedrooms 3
Full Baths 1
Half Baths 1
HOA Fees $327/mo
Year Built 2006
Annual Tax Amount $2,493
Tax Year 2023
Contingent None
Lot Size 0.340 Acres
Acres 0.34
Lot Dimensions 190x78
Property Description
Carefree living at its finest! Demand “Village by the Bay” 2 story, 3-bedroom, 2-bathroom 2 car garage, southerly exposures pond view unit designed for comfort, style and function, featuring abundant sun filled open concept main level with center island breakfast bar space, beautiful maple flooring and upgraded maple kitchen cabinetry, dining area opens to spacious covered screened porch with notable, tranquil, private pond views perfect for relaxing entertaining moments! Convenient main level half bath, epoxy floored 2 car attached garage. Upper-level features 3 spacious bedrooms with neutral-colored walls and flooring, walk-thru bathroom, large primary bedroom walk-in closet, convenient full-sized washer and dryer closet, primary bedroom and second bedroom are south facing with an abundance of natural light, the 3rd bedroom is 20x19 could be family room or combination bedroom/family room with a full wall closet space. Prime location close to dining, Dakota Trail, services.
Location
State MN
County Hennepin
Zoning Residential-Single Family
Rooms
Basement Slab
Dining Room Breakfast Bar, Breakfast Area, Eat In Kitchen, Kitchen/Dining Room
Interior
Heating Forced Air
Cooling Central Air
Fireplace No
Appliance Dishwasher, Disposal, Dryer, Exhaust Fan, Gas Water Heater, Microwave, Range, Refrigerator, Washer, Water Softener Owned
Exterior
Parking Features Attached Garage, Asphalt, Garage Door Opener, Guest Parking, Insulated Garage, Storage, Tuckunder Garage
Garage Spaces 2.0
Fence None
Roof Type Age Over 8 Years,Asphalt
Building
Story Two
Foundation 720
Sewer City Sewer/Connected, City Sewer - In Street
Water City Water/Connected, City Water - In Street
Level or Stories Two
Structure Type Brick/Stone,Vinyl Siding
New Construction false
Schools
School District Westonka
Others
HOA Fee Include Maintenance Structure,Hazard Insurance,Lawn Care,Maintenance Grounds,Parking,Professional Mgmt,Trash,Shared Amenities,Snow Removal,Water
Restrictions Mandatory Owners Assoc,Other Bldg Restrictions,Other Covenants,Pets - Cats Allowed,Pets - Dogs Allowed
Read Less




