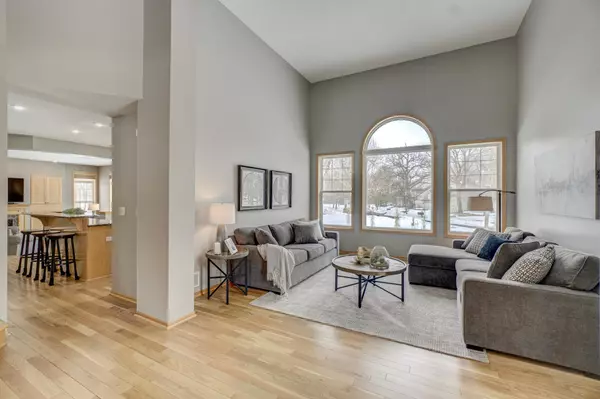For more information regarding the value of a property, please contact us for a free consultation.
8300 Oak DR Victoria, MN 55386
Want to know what your home might be worth? Contact us for a FREE valuation!
Our team is ready to help you sell your home for the highest possible price ASAP
Key Details
Sold Price $660,000
Property Type Single Family Home
Sub Type Single Family Residence
Listing Status Sold
Purchase Type For Sale
Square Footage 3,936 sqft
Price per Sqft $167
Subdivision Woodlands 3Rd Additionthe
MLS Listing ID 6338335
Sold Date 05/24/23
Bedrooms 5
Full Baths 2
Half Baths 1
Three Quarter Bath 1
HOA Fees $33/ann
Year Built 2001
Annual Tax Amount $5,732
Tax Year 2022
Contingent None
Lot Size 0.290 Acres
Acres 0.29
Lot Dimensions 114x134x74x114x24
Property Description
Welcome to The Woodlands! This meticulously maintained 5-bedroom, 4 bath, 2-story home boasts beautiful hardwood floors, and 2 gas fireplaces. The kitchen is spacious and open to a family room with two granite countertop islands. All new top of the line stainless steel appliances, and large patio right off of the kitchen. Main floor also hosts a 6th bedroom / office and main floor laundry. 4 bedrooms on one level, large owner's suite, with walk-in shower, jetted tub, double sinks and two walk-in closets. Entertain in the newly finished lower-level amusement room, with wet bar, beverage fridge and plenty of room for movies, fun and games! A fully finished and oversized garage for all of your cars and toys! This stunning home sits on a park-like corner lot, in a great neighborhood, walk to Holy Family High School and Rec Center. VIDEO!
Location
State MN
County Carver
Zoning Residential-Single Family
Rooms
Basement Daylight/Lookout Windows, Drain Tiled, Egress Window(s), Finished, Full, Concrete, Sump Pump
Dining Room Breakfast Area, Eat In Kitchen, Informal Dining Room, Kitchen/Dining Room, Separate/Formal Dining Room
Interior
Heating Forced Air
Cooling Central Air
Fireplaces Number 2
Fireplaces Type Amusement Room, Family Room, Gas
Fireplace Yes
Appliance Dishwasher, Disposal, Dryer, ENERGY STAR Qualified Appliances, Humidifier, Gas Water Heater, Water Osmosis System, Microwave, Range, Refrigerator, Stainless Steel Appliances, Washer, Water Softener Owned
Exterior
Parking Features Attached Garage, Asphalt, Garage Door Opener, Insulated Garage
Garage Spaces 3.0
Fence None
Pool None
Roof Type Age 8 Years or Less
Building
Lot Description Corner Lot, Tree Coverage - Medium
Story Two
Foundation 1346
Sewer City Sewer/Connected
Water City Water/Connected
Level or Stories Two
Structure Type Brick/Stone,Vinyl Siding
New Construction false
Schools
School District Eastern Carver County Schools
Others
HOA Fee Include Professional Mgmt,Trash,Shared Amenities
Read Less




