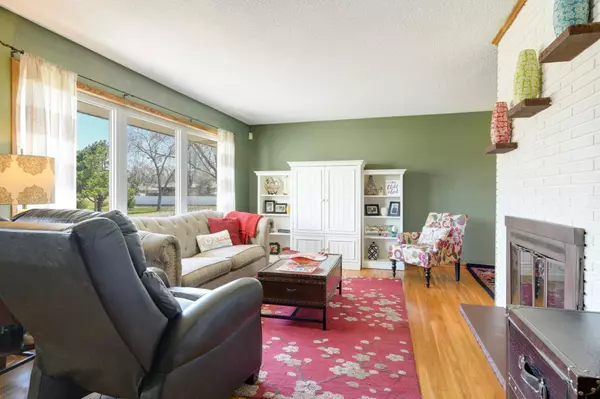For more information regarding the value of a property, please contact us for a free consultation.
5824 Jefferson ST NE Fridley, MN 55432
Want to know what your home might be worth? Contact us for a FREE valuation!
Our team is ready to help you sell your home for the highest possible price ASAP
Key Details
Sold Price $322,000
Property Type Single Family Home
Sub Type Single Family Residence
Listing Status Sold
Purchase Type For Sale
Square Footage 1,569 sqft
Price per Sqft $205
Subdivision Lyndale Builders 7Th Add
MLS Listing ID 6354380
Sold Date 05/26/23
Bedrooms 3
Half Baths 1
Three Quarter Bath 1
Year Built 1962
Annual Tax Amount $3,287
Tax Year 2023
Contingent None
Lot Size 8,712 Sqft
Acres 0.2
Lot Dimensions 65x134
Property Description
Welcome to your new home in Friendly Fridley! This charming 3 bedroom, 2 bath home is located in a prime location with convenient highway access for easy commuting and lifestyle.
As soon as you step inside, you'll fall in love with the beautiful hardwood floors that flow throughout the main and upper levels. The living and dining room are spacious and features large windows that flood the rooms with natural light.
The updated galley style kitchen is a chef's dream with black stainless appliances, granite countertops, glass backsplash and plenty of cabinet space for storage. You'll love hosting dinner parties in the adjacent dining area, which leads out to a lovely deck and patio perfect for summer barbecues.
The upper level features three bedrooms and a 3/4 bathroom, the garage level includes a flex space and laundry room and the lower level the 2nd bathroom plus an amusement room perfect for your next movie night.
Enjoy updated mechanicals, fenced yard and large storage shed.
Location
State MN
County Anoka
Zoning Residential-Single Family
Rooms
Basement Block, Daylight/Lookout Windows, Finished, Partial
Dining Room Breakfast Area, Eat In Kitchen, Living/Dining Room, Separate/Formal Dining Room
Interior
Heating Forced Air
Cooling Central Air
Fireplaces Number 2
Fireplaces Type Amusement Room, Brick, Gas, Living Room, Wood Burning
Fireplace Yes
Appliance Dishwasher, Dryer, Gas Water Heater, Microwave, Range, Refrigerator, Stainless Steel Appliances, Washer
Exterior
Parking Features Attached Garage, Asphalt, Electric, Garage Door Opener, Insulated Garage, Tuckunder Garage
Garage Spaces 1.0
Fence Chain Link, Full
Pool None
Roof Type Age Over 8 Years,Asphalt
Building
Lot Description Public Transit (w/in 6 blks), Sod Included in Price, Tree Coverage - Light
Story Four or More Level Split
Foundation 1127
Sewer City Sewer/Connected
Water City Water/Connected
Level or Stories Four or More Level Split
Structure Type Brick/Stone,Metal Siding,Stucco
New Construction false
Schools
School District Fridley
Read Less




