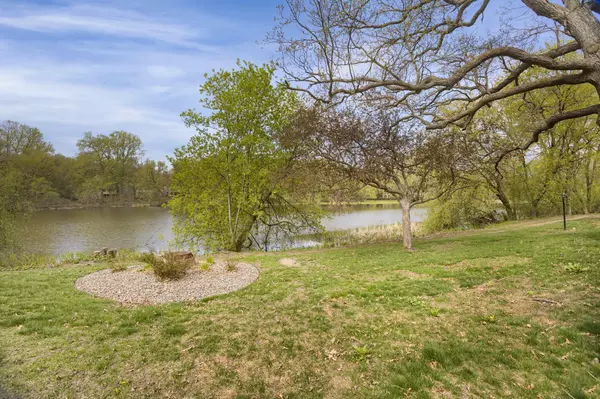For more information regarding the value of a property, please contact us for a free consultation.
5484 W Bavarian PASS Fridley, MN 55432
Want to know what your home might be worth? Contact us for a FREE valuation!
Our team is ready to help you sell your home for the highest possible price ASAP
Key Details
Sold Price $319,900
Property Type Townhouse
Sub Type Townhouse Detached
Listing Status Sold
Purchase Type For Sale
Square Footage 2,334 sqft
Price per Sqft $137
Subdivision Innsbruck T H 4
MLS Listing ID 6367462
Sold Date 05/31/23
Bedrooms 3
Full Baths 1
Half Baths 2
Three Quarter Bath 1
HOA Fees $245/mo
Year Built 1977
Annual Tax Amount $3,179
Tax Year 2023
Contingent None
Lot Size 3,920 Sqft
Acres 0.09
Lot Dimensions 47x83x45x95
Property Description
Welcome to this wonderful detached townhome with amazing views of the pond and trails. Here you can fully enjoy being in nature from your huge deck that spans the entire length of the home.
Freshly painted, with new flooring and carpet, open kitchen-dining, cozy sitting space with windows facing nature gives a nice flow and lots of daylight. Three bedrooms up with master ¾ bath and another full-bath, convenient ½ baths on main and lower level.
Spacious walkout family room with woodwork and a big workshop/storage/office space at your disposal. Furnace certified in Feb 2023. Homeowners have access to the large community room and outdoor pool. Enjoy this home with a lovely outdoor living space in close proximity to parks, shopping and highways.
Location
State MN
County Anoka
Zoning Residential-Single Family
Body of Water Unnamed Lake
Rooms
Family Room Amusement/Party Room
Basement Finished, Walkout
Dining Room Separate/Formal Dining Room
Interior
Heating Forced Air
Cooling Central Air
Fireplaces Number 2
Fireplaces Type Family Room, Living Room, Wood Burning
Fireplace No
Appliance Dishwasher, Dryer, Exhaust Fan, Range, Refrigerator, Washer
Exterior
Parking Features Detached, Asphalt
Garage Spaces 2.0
Pool Above Ground, Heated, Outdoor Pool, Shared
Waterfront Description Pond
View Panoramic
Road Frontage No
Building
Lot Description Tree Coverage - Medium
Story Two
Foundation 884
Sewer City Sewer/Connected
Water City Water/Connected
Level or Stories Two
Structure Type Vinyl Siding
New Construction false
Schools
School District Columbia Heights
Others
HOA Fee Include Lawn Care,Maintenance Grounds,Recreation Facility,Shared Amenities,Snow Removal
Restrictions Mandatory Owners Assoc,Pets - Cats Allowed,Pets - Dogs Allowed
Read Less




