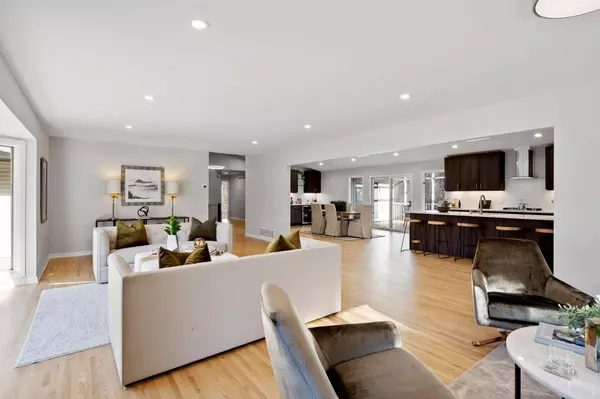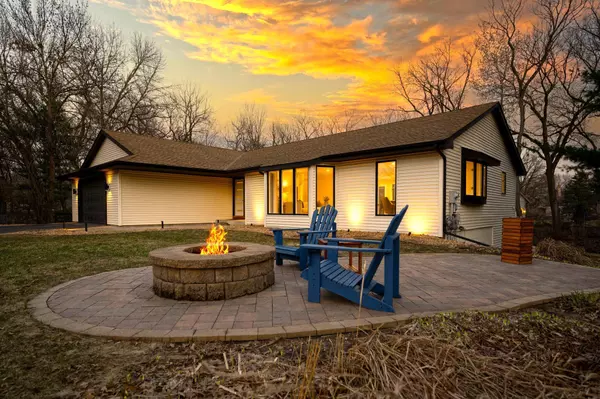For more information regarding the value of a property, please contact us for a free consultation.
13440 Gunflint CT Apple Valley, MN 55124
Want to know what your home might be worth? Contact us for a FREE valuation!
Our team is ready to help you sell your home for the highest possible price ASAP
Key Details
Sold Price $699,900
Property Type Single Family Home
Sub Type Single Family Residence
Listing Status Sold
Purchase Type For Sale
Square Footage 4,015 sqft
Price per Sqft $174
Subdivision The Oaks Of Apple Valley
MLS Listing ID 6355075
Sold Date 06/02/23
Bedrooms 5
Full Baths 2
Three Quarter Bath 1
Year Built 1983
Annual Tax Amount $5,996
Tax Year 2023
Contingent None
Lot Size 0.480 Acres
Acres 0.48
Lot Dimensions 74x105x257x198
Property Description
WOW!!! Spacious, Luxury one level living at its finest. This house is a MUST SEE! Completely remodeled from top to bottom. As you enter the foyer with vaulted ceiling, cable railing, you will enjoy the open floor plan with beautiful natural oak flooring and floor to ceiling windows providing lots of natural light. The spacious living room is directly open to the kitchen, which includes built in coffee bar and wine bar. Walk out from the kitchen to the composite deck which is 100% screened in to enjoy the summer. On the main level is a luxurious private master suite which also has direct access to the deck. Beautiful bathroom with incredible tile work and very large walk-in master closet. In addition, main level hosts second bedroom/on-suite with direct access to another full luxurious bathroom and laundry on the main level. This house is like 2 houses in one. The lower level has a separate sidewalk entrance with two access doors, a full kitchen and separate laundry.
Location
State MN
County Dakota
Zoning Residential-Single Family
Rooms
Basement Full, Walkout
Dining Room Eat In Kitchen, Kitchen/Dining Room
Interior
Heating Forced Air
Cooling Central Air
Fireplace No
Appliance Cooktop, Dishwasher, Disposal, Double Oven, Freezer, Gas Water Heater, Microwave, Range, Refrigerator, Stainless Steel Appliances, Water Softener Owned
Exterior
Parking Features Attached Garage
Garage Spaces 2.0
Roof Type Asphalt
Building
Story One
Foundation 2085
Sewer City Sewer/Connected
Water City Water/Connected
Level or Stories One
Structure Type Aluminum Siding
New Construction false
Schools
School District Rosemount-Apple Valley-Eagan
Read Less




