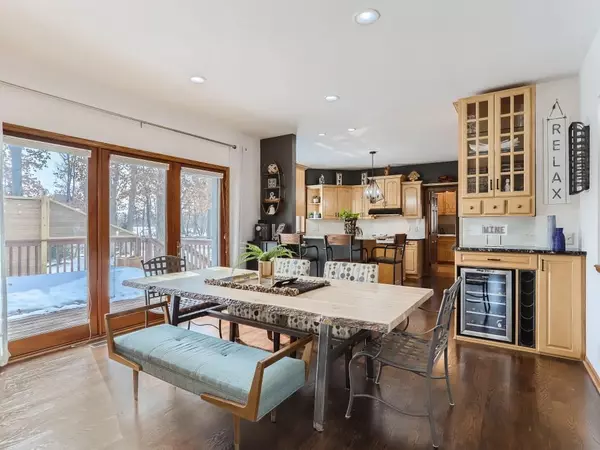For more information regarding the value of a property, please contact us for a free consultation.
13320 Coral Sea ST NE Ham Lake, MN 55304
Want to know what your home might be worth? Contact us for a FREE valuation!
Our team is ready to help you sell your home for the highest possible price ASAP
Key Details
Sold Price $720,000
Property Type Single Family Home
Sub Type Single Family Residence
Listing Status Sold
Purchase Type For Sale
Square Footage 4,311 sqft
Price per Sqft $167
Subdivision Hidden Forest West
MLS Listing ID 6348576
Sold Date 05/31/23
Bedrooms 6
Full Baths 2
Half Baths 2
Three Quarter Bath 1
Year Built 2003
Annual Tax Amount $5,129
Tax Year 2022
Contingent None
Lot Size 1.020 Acres
Acres 1.02
Lot Dimensions 68x207x350x331
Property Description
Stunning two-story home on a beautiful wooded one-acre cul de sac lot! Meticulously updated and maintained. 4 bedrooms on the upper level plus an open loft/den area. Owners' suite w/ hickory floors, huge walk-in closet, corner gas fireplace, double vanity, whirlpool tub & separate shower. Main level features gourmet kitchen w/ center island and raised snack bar, granite countertops, stainless appliances & hardwood flooring. Welcoming front porch & entryway, office/guest bedroom, 1/2 bath, formal & informal living rooms along with a fireplace off the dining room, mud room, additional ½ bath & laundry room just off the side entrance. Huge, insulated garage (936sf 36 x 26) with tons of storage & shelving. Walkout lower level includes in-law kitchen, gas fireplace, ¾ bath, large family room, 6th bedroom with built-in dresser & double closets. The exterior boasts stunning landscaping, patio and numerous types of trees. Newer siding, soffit and facia. Pre-inspected with home warranty!
Location
State MN
County Anoka
Zoning Residential-Single Family
Rooms
Basement Daylight/Lookout Windows, Drain Tiled, Finished, Full, Concrete, Walkout
Dining Room Breakfast Area, Eat In Kitchen, Kitchen/Dining Room, Living/Dining Room
Interior
Heating Forced Air
Cooling Central Air
Fireplaces Number 3
Fireplaces Type Electric, Family Room, Gas, Living Room, Primary Bedroom
Fireplace Yes
Appliance Air-To-Air Exchanger, Dishwasher, Dryer, Exhaust Fan, Gas Water Heater, Microwave, Range, Refrigerator, Stainless Steel Appliances, Washer, Wine Cooler
Exterior
Parking Features Attached Garage, Asphalt, Garage Door Opener
Garage Spaces 3.0
Building
Story Two
Foundation 1522
Sewer Private Sewer, Tank with Drainage Field
Water Submersible - 4 Inch, Drilled
Level or Stories Two
Structure Type Block,Cedar,Vinyl Siding
New Construction false
Schools
School District Anoka-Hennepin
Read Less




