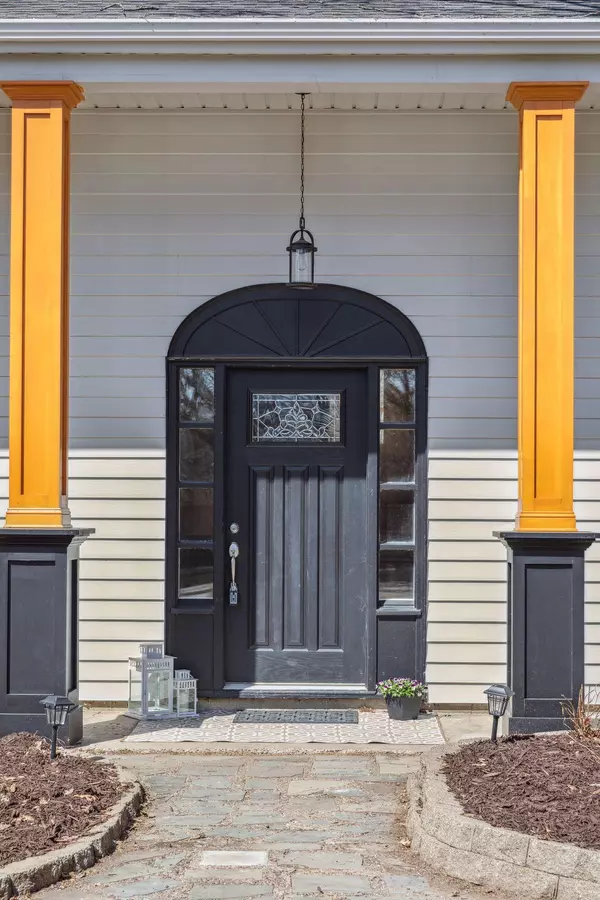For more information regarding the value of a property, please contact us for a free consultation.
2908 Plymouth RD Minnetonka, MN 55305
Want to know what your home might be worth? Contact us for a FREE valuation!
Our team is ready to help you sell your home for the highest possible price ASAP
Key Details
Sold Price $463,000
Property Type Single Family Home
Sub Type Single Family Residence
Listing Status Sold
Purchase Type For Sale
Square Footage 2,212 sqft
Price per Sqft $209
Subdivision Tonka Mill Woods
MLS Listing ID 6357202
Sold Date 06/05/23
Bedrooms 4
Full Baths 2
Year Built 1961
Annual Tax Amount $4,305
Tax Year 2022
Contingent None
Lot Size 0.520 Acres
Acres 0.52
Lot Dimensions 115x220x112x184
Property Description
Welcome home to this nicely updated 4 bed/ 2 bath home that sits on over half an acre large lot.The location and proximity to shopping, stores, etc will be hard to beat.The ML features a large kitchen, with a quartz island, enameled white cabinets, updated appliances, backsplash and flooring.The ML also features a living room, dining room, large deck over looking your private large yard and 2 bedrooms with an updated bathroom. The lower level has a primary suite with custom tile shower and heated tile, bathroom, additional bedroom, large living room and walks out to your lower patio.The yard is one of a kind that is super private and gives you plenty of space for any activities.The over-sized two car garage has plenty of storage and room both above and below the garage area. Updates include: New water heater, new water softener, newer kitchen appliances, bathrooms, flooring on the lower level, paint throughout and outside, in-floor heat in master bath, roof 2018, newer heat/AC units.
Location
State MN
County Hennepin
Zoning Residential-Single Family
Rooms
Basement Finished
Dining Room Separate/Formal Dining Room
Interior
Heating Boiler
Cooling Ductless Mini-Split
Fireplaces Number 2
Fireplaces Type Wood Burning
Fireplace Yes
Appliance Dishwasher, Disposal, Gas Water Heater, Microwave, Range, Refrigerator, Water Softener Owned
Exterior
Parking Features Attached Garage
Garage Spaces 2.0
Roof Type Age 8 Years or Less
Building
Lot Description Irregular Lot
Story Split Entry (Bi-Level)
Foundation 1144
Sewer City Sewer/Connected
Water City Water/Connected
Level or Stories Split Entry (Bi-Level)
Structure Type Vinyl Siding
New Construction false
Schools
School District Hopkins
Read Less




