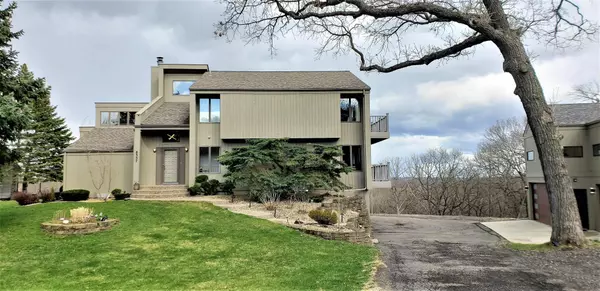For more information regarding the value of a property, please contact us for a free consultation.
8357 Delaney CIR Inver Grove Heights, MN 55076
Want to know what your home might be worth? Contact us for a FREE valuation!
Our team is ready to help you sell your home for the highest possible price ASAP
Key Details
Sold Price $725,000
Property Type Single Family Home
Sub Type Single Family Residence
Listing Status Sold
Purchase Type For Sale
Square Footage 3,443 sqft
Price per Sqft $210
Subdivision The Trails
MLS Listing ID 6344948
Sold Date 06/08/23
Bedrooms 4
Full Baths 2
Three Quarter Bath 1
Year Built 1980
Annual Tax Amount $7,098
Tax Year 2022
Contingent None
Lot Size 3.810 Acres
Acres 3.81
Lot Dimensions 166041
Property Description
Custom built and one of a kind situated on 3.8 acres with picturesque valley views from wrap-around deck overlooking the low maintenance native prairie and wildflower acreage. Exposed ductwork and unique design features. Huge deck is perfect for a peaceful cup of coffee in the morning and entertaining guests in the evening. 2018 custom built detached heated garage/shop. As you walk into the main level you will find a spacious family room, fireplace, wet bar, full kitchen, main level laundry, 2 generously open bedrooms, and a full bath! Upstairs you have a nice loft office, enormous primary bedroom, ensuite bathroom, and a private deck. Additional BR / den / office walk-out downstairs and a 3/4 bathroom. The home has an attached heated 3 car garage. The location / lot has the best of everything- Close to 494, acreage, space for toys, a beautiful view, and private circle with wonderful neighbors in estate zoning; not to mention the perfect hill for sledding.
Location
State MN
County Dakota
Zoning Residential-Single Family
Rooms
Basement Finished, Full, Walkout
Dining Room Breakfast Area, Eat In Kitchen, Living/Dining Room
Interior
Heating Forced Air
Cooling Central Air
Fireplaces Number 1
Fireplaces Type Family Room
Fireplace No
Appliance Cooktop, Dishwasher, Dryer, Refrigerator, Wall Oven, Washer
Exterior
Parking Features Attached Garage, Detached, Heated Garage, Tuckunder Garage
Garage Spaces 7.0
Roof Type Age 8 Years or Less,Asphalt
Building
Lot Description Tree Coverage - Heavy
Story Two
Foundation 496
Sewer Private Sewer, Tank with Drainage Field
Water Well
Level or Stories Two
Structure Type Fiber Cement,Wood Siding
New Construction false
Schools
School District Inver Grove Hts. Community Schools
Read Less




