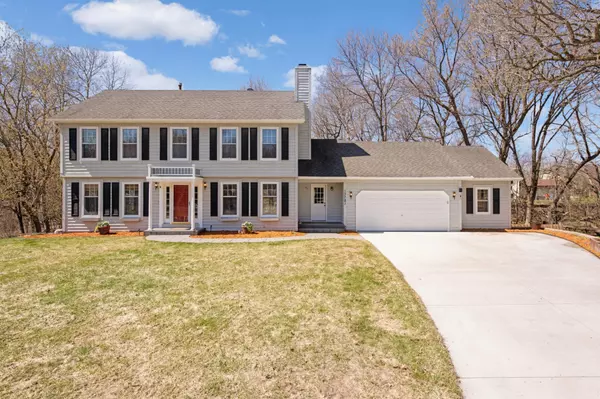For more information regarding the value of a property, please contact us for a free consultation.
13721 Hannibal CIR Apple Valley, MN 55124
Want to know what your home might be worth? Contact us for a FREE valuation!
Our team is ready to help you sell your home for the highest possible price ASAP
Key Details
Sold Price $535,000
Property Type Single Family Home
Sub Type Single Family Residence
Listing Status Sold
Purchase Type For Sale
Square Footage 3,217 sqft
Price per Sqft $166
Subdivision Chateau Estates
MLS Listing ID 6337437
Sold Date 06/08/23
Bedrooms 5
Full Baths 2
Half Baths 1
Three Quarter Bath 1
Year Built 1986
Annual Tax Amount $5,580
Tax Year 2023
Contingent None
Lot Size 0.430 Acres
Acres 0.43
Lot Dimensions 63x169x40x202x105
Property Description
Nestled in a cul-de-sac on nearly 1/2 an acre, this is the one! Such a convenient Apple Valley location, yet far enough away from busy/loud roads. Oh you also want new carpet throughout, fresh interior paint, 4 bedrooms all on one level, and a walkout lower level with a wet bar? Great news, your search is over! On the main level you'll enjoy the wood floors, formal living and dining rooms, family room that opens to kitchen with stainless steel appliances and granite countertops, which walks out to your low-maintenance deck and a relaxing, park-like, private backyard - perfect for all activities. Upstairs your owner's suite includes a soaring vaulted ceiling with fan. Head downstairs for bedroom 5, a 3/4 bath, spacious family room with gas fireplace, wet bar perfect for entertaining, and a screened porch to enjoy the summer evenings! All this in an unbeatable location with award-winning ISD 196 schools. Such a rare find at this price. Welcome home! Don't miss the 3D tour and floor plan.
Location
State MN
County Dakota
Zoning Residential-Single Family
Rooms
Basement Block, Daylight/Lookout Windows, Finished, Full, Walkout
Dining Room Breakfast Bar, Informal Dining Room, Separate/Formal Dining Room
Interior
Heating Forced Air
Cooling Central Air
Fireplaces Number 2
Fireplaces Type Brick, Family Room, Gas, Other, Stone, Wood Burning
Fireplace Yes
Appliance Dishwasher, Disposal, Dryer, Exhaust Fan, Humidifier, Gas Water Heater, Microwave, Range, Refrigerator, Stainless Steel Appliances, Washer, Water Softener Owned, Wine Cooler
Exterior
Parking Features Attached Garage, Concrete, Garage Door Opener, Storage
Garage Spaces 3.0
Fence Chain Link, Full, Wood
Pool None
Roof Type Age Over 8 Years,Asphalt,Pitched
Building
Lot Description Irregular Lot, Tree Coverage - Heavy
Story Two
Foundation 1164
Sewer City Sewer/Connected
Water City Water/Connected
Level or Stories Two
Structure Type Wood Siding
New Construction false
Schools
School District Rosemount-Apple Valley-Eagan
Read Less




