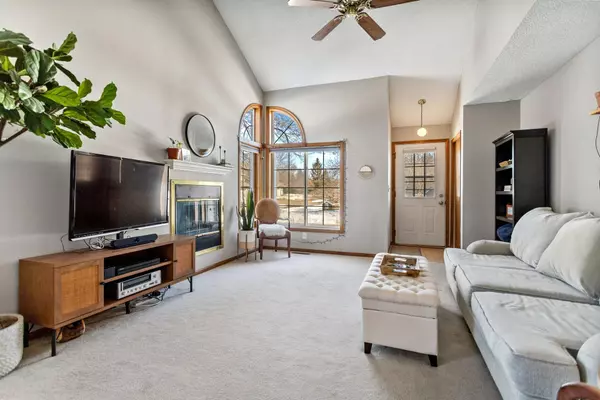For more information regarding the value of a property, please contact us for a free consultation.
150 Primrose CT Vadnais Heights, MN 55127
Want to know what your home might be worth? Contact us for a FREE valuation!
Our team is ready to help you sell your home for the highest possible price ASAP
Key Details
Sold Price $285,000
Property Type Townhouse
Sub Type Townhouse Side x Side
Listing Status Sold
Purchase Type For Sale
Square Footage 1,682 sqft
Price per Sqft $169
Subdivision Condo 289 Windsong Townhome
MLS Listing ID 6350912
Sold Date 06/09/23
Bedrooms 3
Full Baths 1
Half Baths 1
HOA Fees $255/mo
Year Built 1993
Annual Tax Amount $2,782
Tax Year 2023
Contingent None
Lot Dimensions Common
Property Description
Welcome to 150 Primrose Court! This 3 bedroom home has an extra large finished basement room that could be used as a 4th bedroom with an egress window and finished closet, or as a wonderful family room/rec room. The home is bright, beautiful and so cozy. It's perfect for a starter home, empty nesters, or an income-generating rental unit. It's in a lovely area with Snail Lake Regional Park Trail and other walking trails in all directions, and it's conveniently located close to 694 as well. A patio with full sliding doors on the side of the home and large windows on this corner-unit let in so much light to this home and a gas fireplace in the living room will keep you cozy warm on those chilly winter nights.
Location
State MN
County Ramsey
Zoning Residential-Multi-Family
Rooms
Basement Block, Egress Window(s), Finished, Full, Partially Finished, Storage Space, Sump Pump
Dining Room Living/Dining Room
Interior
Heating Forced Air, Fireplace(s)
Cooling Central Air
Fireplaces Number 1
Fireplaces Type Gas, Insert, Living Room
Fireplace Yes
Appliance Dishwasher, Dryer, Gas Water Heater, Microwave, Range, Refrigerator, Washer, Water Softener Owned
Exterior
Parking Features Garage Door Opener, Guest Parking, Insulated Garage, Tuckunder Garage
Garage Spaces 2.0
Fence None
Pool None
Roof Type Asphalt
Building
Story Two
Foundation 665
Sewer City Sewer/Connected
Water City Water/Connected
Level or Stories Two
Structure Type Vinyl Siding
New Construction false
Schools
School District White Bear Lake
Others
HOA Fee Include Maintenance Structure,Hazard Insurance,Lawn Care,Maintenance Grounds,Parking,Professional Mgmt,Trash,Snow Removal,Water
Restrictions Mandatory Owners Assoc,Pets - Cats Allowed,Pets - Dogs Allowed,Pets - Number Limit
Read Less




