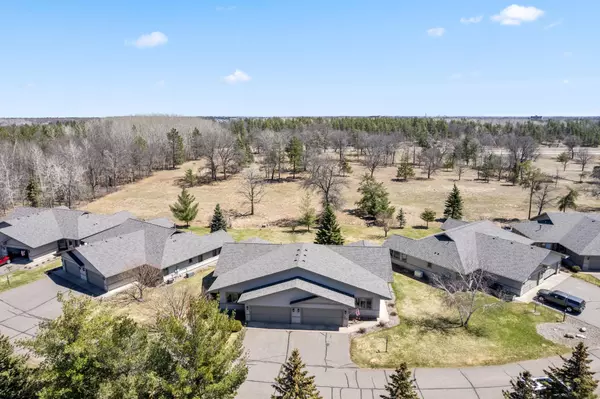For more information regarding the value of a property, please contact us for a free consultation.
14710 Fairway DR Baxter, MN 56425
Want to know what your home might be worth? Contact us for a FREE valuation!
Our team is ready to help you sell your home for the highest possible price ASAP
Key Details
Sold Price $350,000
Property Type Townhouse
Sub Type Townhouse Side x Side
Listing Status Sold
Purchase Type For Sale
Square Footage 2,445 sqft
Price per Sqft $143
Subdivision Country Club Estates
MLS Listing ID 6365779
Sold Date 06/09/23
Bedrooms 3
Full Baths 2
Three Quarter Bath 1
HOA Fees $150/ann
Year Built 1998
Annual Tax Amount $3,394
Tax Year 2023
Contingent None
Lot Size 3,484 Sqft
Acres 0.08
Lot Dimensions 59x73x40x76
Property Description
Welcome to this 3 bed 3 bath side by side home located in the beautiful Brainerd Lakes area! This home has all living on one level, a spacious and open layout, perfect for modern living and entertaining guests.
As you enter the home, you will be greeted by the inviting living room featuring vaulted ceilings. The three bedrooms in this home are all generously sized and offer plenty of closet space. The primary bedroom features an en-suite bathroom with a large walk-in closet. This home also includes a finished basement, perfect for use as a family room, game roon, or home office. The attached two-car garage provides convenient parking and additional storage space. In addition to all of these features, this home also has an attached 3 season sunroom, providing a relaxing and comfortable space to enjoy the beauty of the outdoors in comfort and style. This property offers easy access to all of the area's best amenities. Contact us today for a showing!
Location
State MN
County Crow Wing
Zoning Residential-Single Family
Rooms
Basement Block, Drain Tiled, Drainage System, Egress Window(s), Finished, Full, Partially Finished, Sump Pump
Dining Room Kitchen/Dining Room, Living/Dining Room
Interior
Heating Forced Air
Cooling Central Air
Fireplace No
Appliance Air-To-Air Exchanger, Dishwasher, Disposal, Dryer, Gas Water Heater, Microwave, Range, Refrigerator, Washer
Exterior
Parking Features Attached Garage, Asphalt, Garage Door Opener, Insulated Garage
Garage Spaces 2.0
Fence None
Pool None
Building
Story One
Foundation 1545
Sewer City Sewer/Connected
Water City Water/Connected
Level or Stories One
Structure Type Stucco,Wood Siding
New Construction false
Schools
School District Brainerd
Others
HOA Fee Include Maintenance Structure,Hazard Insurance,Maintenance Grounds
Restrictions Mandatory Owners Assoc,Pets - Cats Allowed,Pets - Dogs Allowed
Read Less




