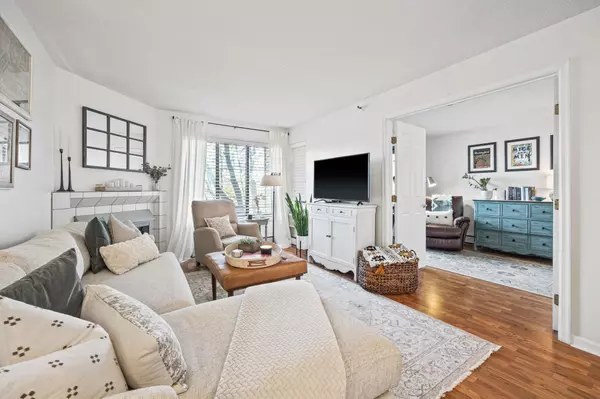For more information regarding the value of a property, please contact us for a free consultation.
7614 York AVE S #3219 Edina, MN 55435
Want to know what your home might be worth? Contact us for a FREE valuation!
Our team is ready to help you sell your home for the highest possible price ASAP
Key Details
Sold Price $217,000
Property Type Condo
Sub Type Low Rise
Listing Status Sold
Purchase Type For Sale
Square Footage 850 sqft
Price per Sqft $255
Subdivision Condo 0587 Village Homes Of Edin
MLS Listing ID 6367027
Sold Date 06/05/23
Bedrooms 2
Full Baths 1
HOA Fees $549/mo
Year Built 1986
Annual Tax Amount $1,847
Tax Year 2023
Contingent None
Lot Size 1.730 Acres
Acres 1.73
Lot Dimensions Common
Property Description
MUST SEE. Beautifully updated Edinborough condo in Edina. Great location with 2 bedrooms, 1 bathroom, and 2 garage parking stalls. Updated cabinets, countertops, stainless appliances, flooring, light fixtures, and more. Wonderful layout with a private balcony for relaxing. Large primary bedroom has a large walk through closet and connects directly into the bathroom. Very hard to find unit with 2 garage parking stalls #370 and #371 directly at the bottom of the stairs from the unit. Washer/dryer in unit. HOA fee includes: cable, internet, heat, and even a membership to the Edinborough pool, exercise facility, play area, and more. This location is tough to beat, walking distance to grocery, shops, malls, restaurants, Centennial Lake, mini golf, and more.
Location
State MN
County Hennepin
Zoning Residential-Multi-Family
Rooms
Family Room Amusement/Party Room, Club House, Exercise Room, Play Area
Basement None
Dining Room Breakfast Bar, Breakfast Area, Informal Dining Room, Kitchen/Dining Room, Living/Dining Room
Interior
Heating Baseboard, Hot Water
Cooling Wall Unit(s)
Fireplaces Number 1
Fireplaces Type Gas
Fireplace Yes
Appliance Dishwasher, Disposal, Dryer, Microwave, Range, Refrigerator, Washer
Exterior
Parking Features Assigned, Garage Door Opener, Heated Garage, Underground, Unassigned, Open
Garage Spaces 2.0
Pool Below Ground, Heated, Indoor, Shared
Roof Type Age 8 Years or Less,Asphalt,Pitched
Building
Lot Description Public Transit (w/in 6 blks), Tree Coverage - Medium
Story One
Foundation 850
Sewer City Sewer/Connected
Water City Water/Connected
Level or Stories One
Structure Type Vinyl Siding
New Construction false
Schools
School District Richfield
Others
HOA Fee Include Maintenance Structure,Cable TV,Controlled Access,Hazard Insurance,Heating,Internet,Lawn Care,Maintenance Grounds,Parking,Professional Mgmt,Recreation Facility,Trash,Shared Amenities,Snow Removal,Water
Restrictions Mandatory Owners Assoc,Pets - Cats Allowed,Pets - Number Limit
Read Less




