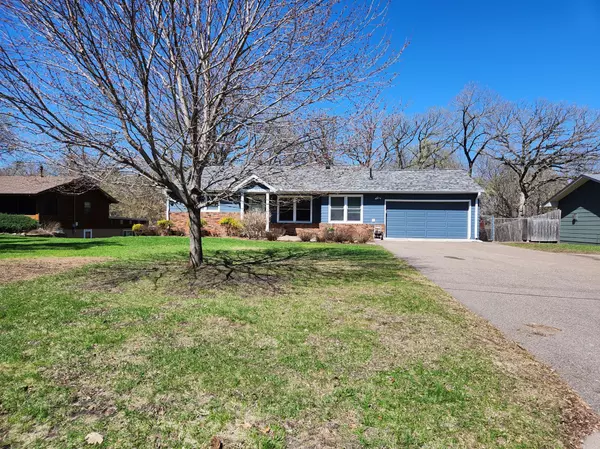For more information regarding the value of a property, please contact us for a free consultation.
8625 Mattson Brook LN Brooklyn Park, MN 55444
Want to know what your home might be worth? Contact us for a FREE valuation!
Our team is ready to help you sell your home for the highest possible price ASAP
Key Details
Sold Price $405,000
Property Type Single Family Home
Sub Type Single Family Residence
Listing Status Sold
Purchase Type For Sale
Square Footage 1,935 sqft
Price per Sqft $209
Subdivision Mattsons Riverview Terrace
MLS Listing ID 6364374
Sold Date 06/09/23
Bedrooms 4
Full Baths 1
Three Quarter Bath 1
Year Built 1962
Annual Tax Amount $3,743
Tax Year 2022
Contingent None
Lot Size 0.510 Acres
Acres 0.51
Lot Dimensions 100x215x102x229
Property Description
Multiple offers. Highest and best due by 4pm Saturday May 6th. Home totally remodeled w/4 bedrooms, 2 baths. Large 1/2 acre Lot that backs up to Mattson Brook that empties into Mississippi river within 400+/- feet. Very private backyard. Many updates to include new windows 2012, new roof 2020, new seamless gutters with leafguard, New furnace & Central A/C 2016, new hardwood floors & cherry wood paneled doors, new kitchen Cherry wood cabinets, new granite counter tops, new sink and faucet, new recessed lighting in kitchen, updated bathrooms with new vanity w/dbl sinks, new carpet thru-out, slate tile in entry way, new tile floors in bathrooms, 2 full masonry brick frpls. (wood burning), finished full walk-out bsmt, family room with wet bar, whole house fan system. Exterior just re-painted fall of 2022. All new stainless steel appliances in kitchen. Extra wide driveway for parking extra cars. 200 amp circuit breakers. Heated gar. This home is turn key just pack your bags and move in.
Location
State MN
County Hennepin
Zoning Residential-Single Family
Body of Water Shingle Creek
Rooms
Basement Block, Daylight/Lookout Windows, Finished, Full, Storage Space, Walkout
Dining Room Breakfast Area, Informal Dining Room, Separate/Formal Dining Room
Interior
Heating Forced Air, Fireplace(s)
Cooling Central Air, Whole House Fan
Fireplaces Number 2
Fireplaces Type Family Room, Fireplace Footings, Full Masonry, Living Room, Wood Burning
Fireplace Yes
Appliance Cooktop, Dishwasher, Disposal, Dryer, ENERGY STAR Qualified Appliances, Exhaust Fan, Gas Water Heater, Microwave, Range, Refrigerator, Stainless Steel Appliances, Washer, Water Softener Owned
Exterior
Parking Features Attached Garage, Asphalt, Electric, Garage Door Opener, Heated Garage, Insulated Garage
Garage Spaces 2.0
Fence Partial
Pool None
Waterfront Description Creek/Stream
View Y/N West
View West
Roof Type Age 8 Years or Less,Asphalt,Pitched
Road Frontage No
Building
Lot Description Irregular Lot, Tree Coverage - Light
Story One
Foundation 1235
Sewer City Sewer/Connected
Water City Water/Connected, Drilled, Private, Well
Level or Stories One
Structure Type Brick/Stone,Wood Siding
New Construction false
Schools
School District Anoka-Hennepin
Others
HOA Fee Include None
Read Less




