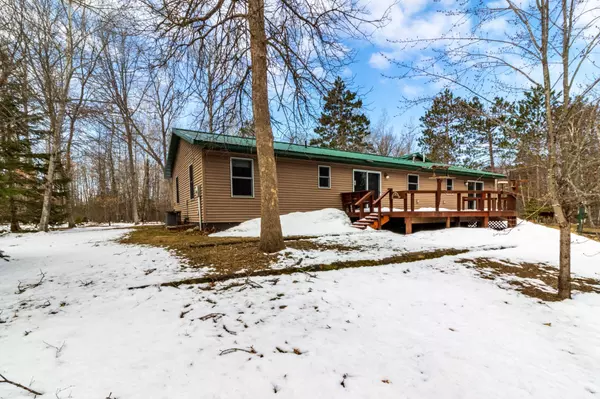For more information regarding the value of a property, please contact us for a free consultation.
22572 374th ST Huntersville Twp, MN 56464
Want to know what your home might be worth? Contact us for a FREE valuation!
Our team is ready to help you sell your home for the highest possible price ASAP
Key Details
Sold Price $340,000
Property Type Single Family Home
Sub Type Single Family Residence
Listing Status Sold
Purchase Type For Sale
Square Footage 2,110 sqft
Price per Sqft $161
MLS Listing ID 6314383
Sold Date 06/15/23
Bedrooms 4
Full Baths 1
Three Quarter Bath 2
Year Built 1998
Annual Tax Amount $1,934
Tax Year 2023
Contingent None
Lot Size 10.000 Acres
Acres 10.0
Lot Dimensions 650x650x650x650
Property Sub-Type Single Family Residence
Property Description
This well kept home sits on a secluded densely treed 10 acre lot to offer excellent privacy and wildflife! The home offers a wide open main floor including a kitchen highlighted by an abundance of cabetry, large center island and updated appliances, a spacious living room and a dining room that leads out to the scenic views on the large back yard deck! The main floor primary bedroom features a walk in closet and private 3/4 bath. The rest of the main holds 2 additional bedrooms and a full bathroom! The partially finished lower level holds another bedroom, a flex room that could easily become a 5th bedroom, and another 3/4 bathroom. The living room spaces just need a little work to finish off a huge area for relaxation or play! The large 3 stall garage provides room for vehicles and toys and the storage shed will help with the rest. Check out the 3D interactive tour for a virtual walk through of the home!
Location
State MN
County Wadena
Zoning Residential-Single Family
Rooms
Basement Full, Partially Finished
Dining Room Kitchen/Dining Room
Interior
Heating Forced Air
Cooling Central Air
Fireplace No
Appliance Dishwasher, Dryer, Microwave, Range, Refrigerator, Washer
Exterior
Parking Features Attached Garage
Garage Spaces 3.0
Pool None
Roof Type Metal
Building
Lot Description Tree Coverage - Heavy
Story One
Foundation 1704
Sewer Private Sewer
Water Well
Level or Stories One
Structure Type Vinyl Siding
New Construction false
Schools
School District Menahga
Read Less
GET MORE INFORMATION





