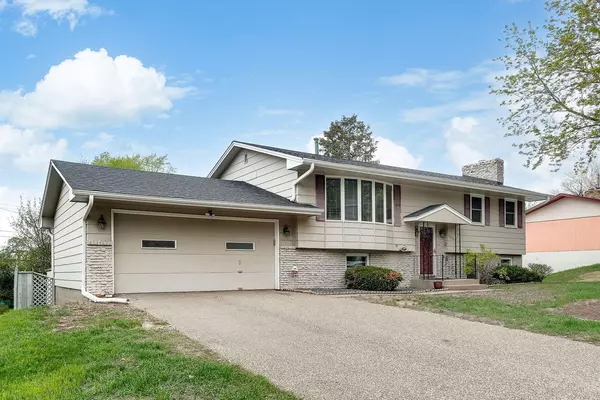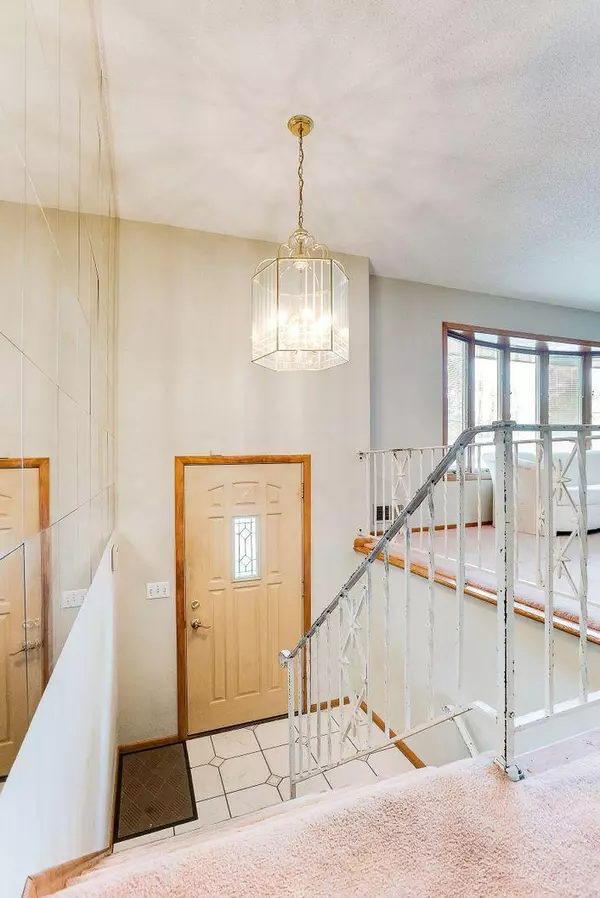For more information regarding the value of a property, please contact us for a free consultation.
5216 Taylor ST NE Fridley, MN 55421
Want to know what your home might be worth? Contact us for a FREE valuation!
Our team is ready to help you sell your home for the highest possible price ASAP
Key Details
Sold Price $360,000
Property Type Single Family Home
Sub Type Single Family Residence
Listing Status Sold
Purchase Type For Sale
Square Footage 2,193 sqft
Price per Sqft $164
Subdivision Marian Hills 2Nd Add
MLS Listing ID 6370304
Sold Date 06/09/23
Bedrooms 4
Three Quarter Bath 2
Year Built 1964
Annual Tax Amount $3,800
Tax Year 2023
Lot Size 0.280 Acres
Acres 0.28
Lot Dimensions 120x100
Property Description
Welcome home to this 4 bedroom, 2 bath home in a GREAT Fridley neighborhood located close to all the conveniences you could ever want, restaurants, shopping, close to highway but you don't hear the noise, dead end street for neighborhood privacy. New additions put on in late 80's, gorgeous 3 season porch with window surround, skylights for the open and airy feeling, walk out to deck. Underneath the large porch is an equally large entertainment space, this also comes with a hot tub, spiral staircase between the two areas and also a walk out to another deck, overlooking the fenced in backyard with tree coverage for extra privacy, 2 sheds for extra storage (11x10) (9.x7.5). This home has a large personality, needs some love, has not been updated since the late 80's, the potential is endless. This is a must see!
Location
State MN
County Anoka
Zoning Residential-Single Family
Rooms
Basement Block
Dining Room Breakfast Area, Informal Dining Room, Separate/Formal Dining Room
Interior
Heating Forced Air
Cooling Central Air
Fireplaces Number 1
Fireplaces Type Amusement Room, Family Room, Full Masonry, Stone, Wood Burning
Fireplace Yes
Appliance Cooktop, Dishwasher, Double Oven, Dryer, Gas Water Heater, Microwave, Refrigerator, Washer
Exterior
Parking Features Attached Garage, Asphalt
Garage Spaces 2.0
Fence Chain Link, Partial, Privacy, Wire, Wood
Pool None
Roof Type Age 8 Years or Less,Asphalt
Building
Lot Description Irregular Lot, Tree Coverage - Medium
Story Split Entry (Bi-Level)
Foundation 936
Sewer City Sewer/Connected
Water City Water/Connected
Level or Stories Split Entry (Bi-Level)
Structure Type Brick/Stone,Fiber Board
New Construction false
Schools
School District Columbia Heights
Read Less




