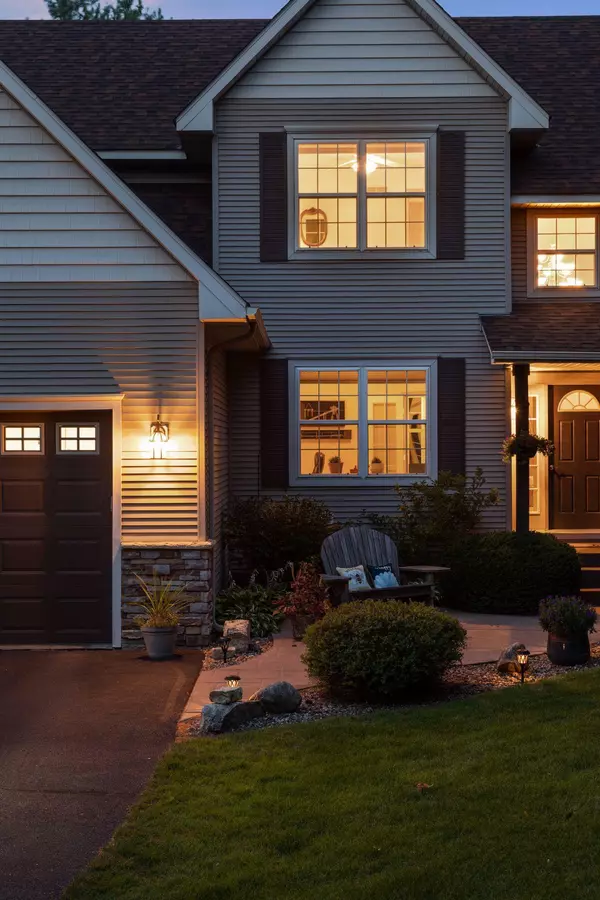For more information regarding the value of a property, please contact us for a free consultation.
420 Glen CT Hudson, WI 54016
Want to know what your home might be worth? Contact us for a FREE valuation!
Our team is ready to help you sell your home for the highest possible price ASAP
Key Details
Sold Price $610,000
Property Type Single Family Home
Sub Type Single Family Residence
Listing Status Sold
Purchase Type For Sale
Square Footage 3,276 sqft
Price per Sqft $186
Subdivision Glover Glen
MLS Listing ID 6246174
Sold Date 06/23/23
Bedrooms 4
Full Baths 3
Half Baths 1
Year Built 2003
Annual Tax Amount $5,354
Tax Year 2022
Contingent None
Lot Size 2.000 Acres
Acres 2.0
Lot Dimensions Irregular
Property Description
This superb home is a rare find, offering luxurious living in a serene setting. With 4 beds and 3.5 baths, this home offers unparalleled quality and craftsmanship. The home sits on 2-acres, boasting panoramic views. The kitchen is a true masterpiece, featuring granite countertops, stainless steel appliances, and wood floors, all of which blend together seamlessly. The sunroom, located on the main level provides a calming retreat with its vaulted ceilings, wood floors, and walkout to the deck. The main floor laundry provides added convenience to the daily routine. The primary bedroom suite is a true oasis, complete with a spacious walk-in closet, and a full bathroom featuring a relaxing jetted tub and a separate shower. The attached 3 stall garage is insulated and provides ample space. The attention to detail is evident throughout this home, with premium finishes and quality craftsmanship creating refined elegance. This stunning home is a rare gem. Don't miss out on this opportunity!
Location
State WI
County St. Croix
Zoning Residential-Single Family
Rooms
Basement Finished, Full
Interior
Heating Forced Air
Cooling Central Air
Fireplaces Number 1
Fireplaces Type Gas, Living Room
Fireplace Yes
Appliance Dishwasher, Microwave, Range, Refrigerator, Washer, Water Softener Owned
Exterior
Parking Features Attached Garage
Garage Spaces 3.0
Building
Story Two
Foundation 1070
Sewer Private Sewer
Water Private, Well
Level or Stories Two
Structure Type Brick/Stone,Metal Siding,Vinyl Siding
New Construction false
Schools
School District River Falls
Read Less




