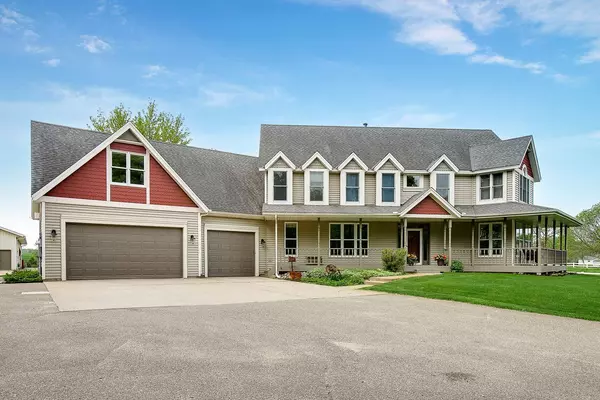For more information regarding the value of a property, please contact us for a free consultation.
2850 105th ST E Inver Grove Heights, MN 55077
Want to know what your home might be worth? Contact us for a FREE valuation!
Our team is ready to help you sell your home for the highest possible price ASAP
Key Details
Sold Price $958,000
Property Type Single Family Home
Sub Type Single Family Residence
Listing Status Sold
Purchase Type For Sale
Square Footage 5,234 sqft
Price per Sqft $183
MLS Listing ID 6341482
Sold Date 06/23/23
Bedrooms 5
Full Baths 2
Half Baths 1
Three Quarter Bath 1
Year Built 1990
Annual Tax Amount $10,582
Tax Year 2023
Contingent None
Lot Size 9.970 Acres
Acres 9.97
Lot Dimensions 379x1174x400x1106
Property Sub-Type Single Family Residence
Property Description
Sustainable living in city limits! You will be awed by the panoramic views and beautiful sunsets. Kitchen features Large granite island, double oven and gas stove top. Four upstairs bedrooms, includes a primary suite located on it's own wing. The extra large bonus room has infloor heat, it's own A/C and direct access to the garage for a home business. In addition to the main floor office there is a 2nd den/office in the LL, as well as 5th bdrm & amusement room. The 80x50 shed has a Lean-to on the east side. The shop is heated with remaining 1/3 set up for animals. Currently set up for a small herd of cows but originally set up for horses. The shed has capacity for 7 horse stalls. 6+/- acres of pasture nicely fenced, in addition to multiple holding pens and two heated waterers. The property includes 3 apple trees, landscaped fire pit, raised bed garden, an acre of woods along with a one of a kind treehouse. New Anderson windows installed in 2022! Award winning ISD 196
Location
State MN
County Dakota
Zoning Residential-Single Family
Rooms
Basement Daylight/Lookout Windows, Finished, Full
Dining Room Informal Dining Room, Separate/Formal Dining Room
Interior
Heating Forced Air, Radiant Floor
Cooling Central Air
Fireplaces Number 2
Fireplaces Type Free Standing, Full Masonry, Gas
Fireplace Yes
Appliance Central Vacuum, Cooktop, Dishwasher, Electronic Air Filter, Humidifier, Water Osmosis System, Microwave, Refrigerator, Trash Compactor, Wall Oven, Water Softener Owned
Exterior
Parking Features Attached Garage, Detached, Heated Garage, Insulated Garage
Garage Spaces 3.0
Fence Electric, Split Rail, Wire, Wood
Roof Type Asphalt
Building
Lot Description Tree Coverage - Light
Story Two
Foundation 1699
Sewer Private Sewer
Water Well
Level or Stories Two
Structure Type Vinyl Siding,Wood Siding
New Construction false
Schools
School District Rosemount-Apple Valley-Eagan
Read Less
GET MORE INFORMATION




