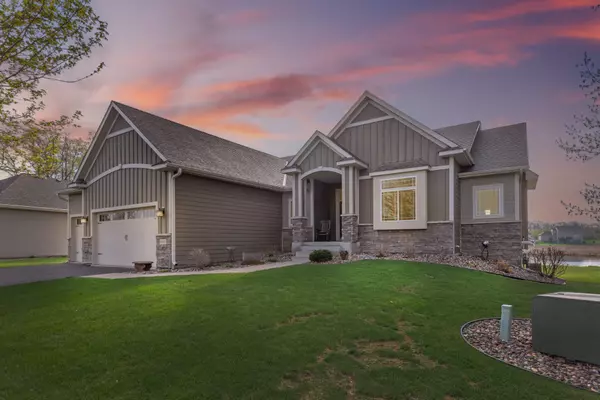For more information regarding the value of a property, please contact us for a free consultation.
11817 Woodland Pkwy NE Blaine, MN 55449
Want to know what your home might be worth? Contact us for a FREE valuation!
Our team is ready to help you sell your home for the highest possible price ASAP
Key Details
Sold Price $679,900
Property Type Single Family Home
Sub Type Single Family Residence
Listing Status Sold
Purchase Type For Sale
Square Footage 3,963 sqft
Price per Sqft $171
Subdivision Woodland Village 2Nd Add
MLS Listing ID 6367968
Sold Date 06/28/23
Bedrooms 4
Full Baths 3
Half Baths 1
HOA Fees $33/ann
Year Built 2014
Annual Tax Amount $7,171
Tax Year 2023
Contingent None
Lot Size 0.510 Acres
Acres 0.51
Lot Dimensions 85x266x99x209
Property Description
Beautiful move-in ready home in a highly desired location in Blaine! This spacious rambler boasts multiple indoor & outdoor living spaces, including a deck & patio that overlook the stunning backyard and pond. Walk inside the open floor plan to soaring high ceilings, gleaming hardwood floors, cozy fireplace with built ins, large windows and so many highlights from the inside out. Gorgeous gourmet kitchen with granite countertops, backsplash, beautiful cabinetry, stainless steel appliances, walk in pantry and a large center island. Main level features 2 bedrooms including a large main level primary suite with two walk in closets and a huge private bathroom. The walkout lower level features a large family room, 2 more spacious bedrooms, abundant natural light through the large windows and a bonus room that could be used as an exercise room, home office or playroom. The beautiful yard overlooks a beautiful pond that turns into a fun hockey rink in the colder months. Book a showing now!
Location
State MN
County Anoka
Zoning Residential-Single Family
Rooms
Basement Block, Drain Tiled, Finished, Walkout
Dining Room Kitchen/Dining Room
Interior
Heating Forced Air
Cooling Central Air
Fireplaces Number 1
Fireplaces Type Gas
Fireplace Yes
Appliance Air-To-Air Exchanger, Dishwasher, Dryer, Microwave, Range, Refrigerator, Washer, Water Softener Owned
Exterior
Parking Features Attached Garage, Asphalt
Garage Spaces 3.0
Waterfront Description Pond
Roof Type Age 8 Years or Less,Asphalt
Building
Story One
Foundation 2053
Sewer City Sewer/Connected
Water City Water/Connected
Level or Stories One
Structure Type Brick/Stone,Engineered Wood,Vinyl Siding
New Construction false
Schools
School District Centennial
Others
HOA Fee Include Shared Amenities
Read Less




