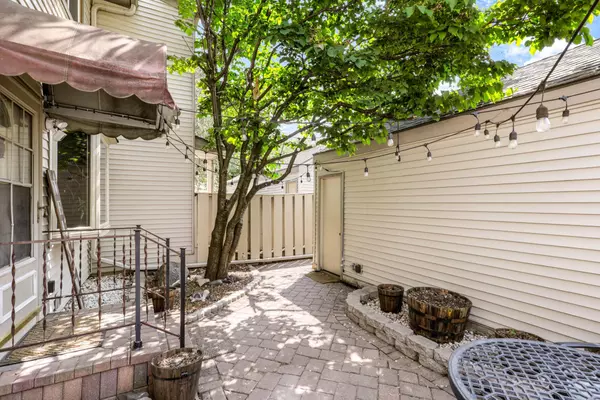For more information regarding the value of a property, please contact us for a free consultation.
5527 E Oberlin CIR Fridley, MN 55432
Want to know what your home might be worth? Contact us for a FREE valuation!
Our team is ready to help you sell your home for the highest possible price ASAP
Key Details
Sold Price $275,000
Property Type Townhouse
Sub Type Townhouse Side x Side
Listing Status Sold
Purchase Type For Sale
Square Footage 1,998 sqft
Price per Sqft $137
MLS Listing ID 6371041
Sold Date 06/30/23
Bedrooms 3
Full Baths 1
Half Baths 1
HOA Fees $245/mo
Year Built 1974
Annual Tax Amount $2,476
Tax Year 2023
Contingent None
Lot Size 2,178 Sqft
Acres 0.05
Property Description
Don't miss this affordable opportunity, the one you have been looking for. This amazing 2-story townhome has so much to offer from the private front patio, to the amazing private wooded backyard. Walk in the door to an open concept feel complete with not only one gas fireplace on main level but a second in the lower level as well. The main level has a beautiful updated deck overlooking natures best with much natural light throughout. Upstairs offers 3 bedrooms including a primary master complete with a primary bathroom, walk-in closet, and private balcony. Downstairs has a wet bar and family room with a walk out providing easy access to the community pool and party room down the wooded path. This home boasts many updates including new low-maintenance decking, a new A/C unit, a new washer and dryer, fresh paint, and fresh carpet throughout. Convenient highway access and close to shops and restaurants, don't miss this and make this home your own!
Location
State MN
County Anoka
Zoning Residential-Single Family
Rooms
Family Room Amusement/Party Room, Exercise Room, Play Area
Basement Block, Daylight/Lookout Windows, Finished, Full, Walkout
Dining Room Breakfast Area, Separate/Formal Dining Room
Interior
Heating Forced Air
Cooling Central Air
Fireplaces Number 2
Fireplaces Type Brick, Family Room, Gas, Living Room
Fireplace Yes
Appliance Cooktop, Dishwasher, Disposal, Gas Water Heater, Microwave, Range, Refrigerator, Stainless Steel Appliances, Washer, Water Softener Owned
Exterior
Parking Features Detached
Garage Spaces 2.0
Fence Full, Privacy, Wood
Pool Shared
Roof Type Asphalt
Building
Lot Description Tree Coverage - Heavy
Story Two
Foundation 744
Sewer City Sewer/Connected
Water City Water/Connected
Level or Stories Two
Structure Type Vinyl Siding
New Construction false
Schools
School District Columbia Heights
Others
HOA Fee Include Hazard Insurance,Lawn Care,Professional Mgmt,Trash,Shared Amenities,Snow Removal
Restrictions Pets - Cats Allowed,Pets - Dogs Allowed
Read Less




