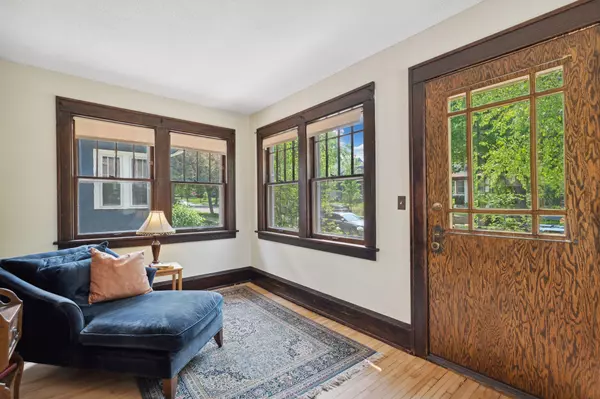For more information regarding the value of a property, please contact us for a free consultation.
4737 Aldrich AVE S Minneapolis, MN 55419
Want to know what your home might be worth? Contact us for a FREE valuation!
Our team is ready to help you sell your home for the highest possible price ASAP
Key Details
Sold Price $605,000
Property Type Single Family Home
Sub Type Single Family Residence
Listing Status Sold
Purchase Type For Sale
Square Footage 2,231 sqft
Price per Sqft $271
Subdivision Lyndale Heights Add
MLS Listing ID 6374006
Sold Date 07/05/23
Bedrooms 3
Full Baths 1
Year Built 1915
Annual Tax Amount $7,722
Tax Year 2023
Lot Size 5,227 Sqft
Acres 0.12
Lot Dimensions 40x125
Property Description
Classic 2-story with rich original details and thoughtful updates. Inviting, light-filled sunroom opens by way of French doors to a spacious living room with warm, quartersawn oak floors and fireplace flanked by glass-fronted bookcases. Beyond is a generously proportioned dining room anchored by a stunning built-in buffet with display cabinets – all framed by original leaded glass windows. The fully updated & expanded eat-in kitchen blends seamlessly with the early 20th Century context and features custom cabinets, period-appropriate hardware, stainless appliances, granite countertops, handmade ceramic tile backsplash, breakfast bar, and well-considered lighting. The kitchen opens to the rear yard oasis via freshly finished Ipe wood deck with hot tub, terraced paver patio, extensive perennial plantings, and custom iron fencing including driveway gate, completely enclosing the backyard. Upstairs are three nicely sized bedrooms and full bath. Walk to area dining & shopping destinations!
Location
State MN
County Hennepin
Zoning Residential-Single Family
Rooms
Basement Finished, Full, Concrete
Dining Room Breakfast Bar, Eat In Kitchen, Living/Dining Room
Interior
Heating Boiler
Cooling Ductless Mini-Split, Window Unit(s)
Fireplaces Number 1
Fireplaces Type Brick
Fireplace Yes
Appliance Dishwasher, Dryer, Exhaust Fan, Gas Water Heater, Range, Washer
Exterior
Parking Features Detached, Concrete
Garage Spaces 2.0
Fence Wood
Roof Type Age Over 8 Years,Asphalt
Building
Lot Description Public Transit (w/in 6 blks), Tree Coverage - Light
Story Two
Foundation 984
Sewer City Sewer/Connected
Water City Water/Connected
Level or Stories Two
Structure Type Stucco
New Construction false
Schools
School District Minneapolis
Read Less




