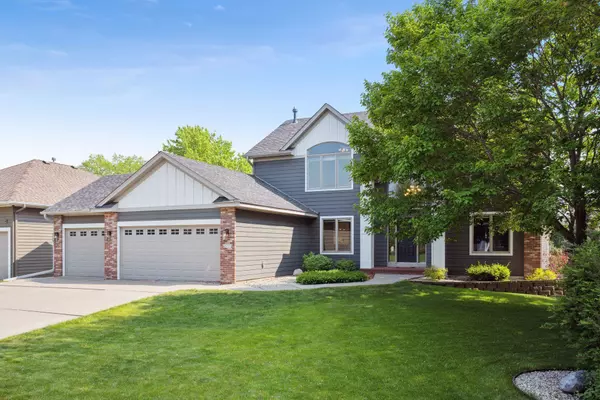For more information regarding the value of a property, please contact us for a free consultation.
2717 87th TRL N Brooklyn Park, MN 55443
Want to know what your home might be worth? Contact us for a FREE valuation!
Our team is ready to help you sell your home for the highest possible price ASAP
Key Details
Sold Price $495,000
Property Type Single Family Home
Sub Type Single Family Residence
Listing Status Sold
Purchase Type For Sale
Square Footage 2,640 sqft
Price per Sqft $187
Subdivision Stratford Crossing 4Th
MLS Listing ID 6374490
Sold Date 07/07/23
Bedrooms 4
Full Baths 2
Half Baths 1
HOA Fees $14/ann
Year Built 1998
Annual Tax Amount $5,999
Tax Year 2022
Contingent None
Lot Size 0.320 Acres
Acres 0.32
Lot Dimensions 80x174x80x173
Property Description
Welcome to this stunning home featuring an amazing open kitchen and four spacious bedrooms on the second floor. The centerpiece of this home is undoubtedly the kitchen, which offers a perfect balance of functionality and style. With its large center island, it's an ideal space for both cooking and entertaining.
The open layout connects seamlessly to the dining area and living room, creating a welcoming atmosphere for gatherings with loved ones.
Upstairs, you'll find four generously sized bedrooms, providing ample space for each member of your family.
Hardwood floors adorn the home, including the kitchen, adding a touch of elegance and warmth throughout. The beautiful walnut hardwood floors are not only visually appealing but also easy to maintain, ensuring long-lasting beauty.
In addition to its impressive features, this home offers peace of mind with a one-year warranty. Don't miss the opportunity to make this home your own.
Location
State MN
County Hennepin
Zoning Residential-Single Family
Rooms
Basement Daylight/Lookout Windows, Drain Tiled, Full
Dining Room Eat In Kitchen, Separate/Formal Dining Room
Interior
Heating Forced Air
Cooling Central Air
Fireplaces Number 1
Fireplaces Type Electric, Family Room
Fireplace Yes
Appliance Air-To-Air Exchanger, Dishwasher, Disposal, Dryer, Exhaust Fan, Gas Water Heater, Water Osmosis System, Microwave, Refrigerator, Wall Oven, Washer, Water Softener Owned
Exterior
Parking Features Attached Garage, Concrete, Garage Door Opener
Garage Spaces 3.0
Fence None
Waterfront Description Creek/Stream
Roof Type Age 8 Years or Less,Architecural Shingle
Building
Lot Description Tree Coverage - Light
Story Two
Foundation 1320
Sewer City Sewer/Connected
Water City Water/Connected
Level or Stories Two
Structure Type Brick/Stone,Fiber Cement,Vinyl Siding
New Construction false
Schools
School District Anoka-Hennepin
Others
HOA Fee Include Other
Read Less




