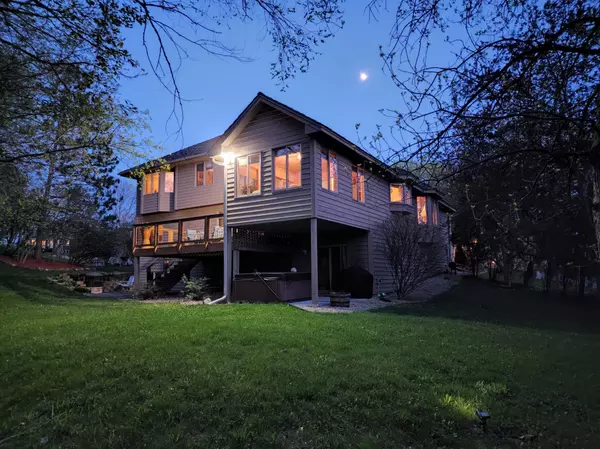For more information regarding the value of a property, please contact us for a free consultation.
11673 Pondview CT Champlin, MN 55316
Want to know what your home might be worth? Contact us for a FREE valuation!
Our team is ready to help you sell your home for the highest possible price ASAP
Key Details
Sold Price $607,500
Property Type Single Family Home
Sub Type Single Family Residence
Listing Status Sold
Purchase Type For Sale
Square Footage 4,080 sqft
Price per Sqft $148
Subdivision Highpointe At Elm Creek
MLS Listing ID 6366519
Sold Date 07/10/23
Bedrooms 5
Full Baths 2
Three Quarter Bath 1
HOA Fees $9/ann
Year Built 1992
Annual Tax Amount $6,413
Tax Year 2023
Contingent None
Lot Size 0.320 Acres
Acres 0.32
Lot Dimensions 44x177x133x130
Property Description
ELM CREEK PARK RESERVE! Don't miss the opportunity to own this impressive 5 Bedroom home on a cul-de-sac sitting on an incredible lot backing up to a Three Rivers Park reserve- w/ nearly 5,000 acres of beautiful scenery & recreation. This home offers soaring vaulted ceilings nearly 18 feet high, an open & flowing floor plan, gorgeous kitchen, natural marble master bath, brand new skylights, 4 Bedrooms on one level & a main floor guest bedroom. A huge main floor family room, stunning vaulted knotty pine 4-season porch, vaulted master bedroom, grand entry & staircase, huge finished walkout lower level and an entire level left for your imagination & finishing touches. Large private deck surrounded by nature. Beautiful wildlife seen almost daily. All this and much more make this home as grand on the inside, as it is on the outside. Just blocks from HighPointe Park. New roof fall 2022, new carpet 2023. Prev updates: Furnace, A/C, Water Softener, Water Heater, LR & DR floors, Deck & Kitchen
Location
State MN
County Hennepin
Zoning Residential-Single Family
Rooms
Basement Block, Drain Tiled, Finished, Partially Finished, Sump Pump, Walkout
Dining Room Breakfast Bar, Eat In Kitchen, Separate/Formal Dining Room
Interior
Heating Forced Air
Cooling Central Air
Fireplaces Number 1
Fireplaces Type Family Room, Gas
Fireplace Yes
Appliance Dishwasher, Disposal, Dryer, Freezer, Microwave, Range, Refrigerator, Washer, Water Softener Owned
Exterior
Parking Features Attached Garage, Concrete
Garage Spaces 3.0
Fence None
Pool None
Roof Type Age 8 Years or Less,Asphalt,Pitched
Building
Lot Description Irregular Lot, Tree Coverage - Medium
Story Two
Foundation 1786
Sewer City Sewer/Connected
Water City Water/Connected
Level or Stories Two
Structure Type Brick/Stone,Cedar
New Construction false
Schools
School District Anoka-Hennepin
Others
HOA Fee Include Other
Read Less




