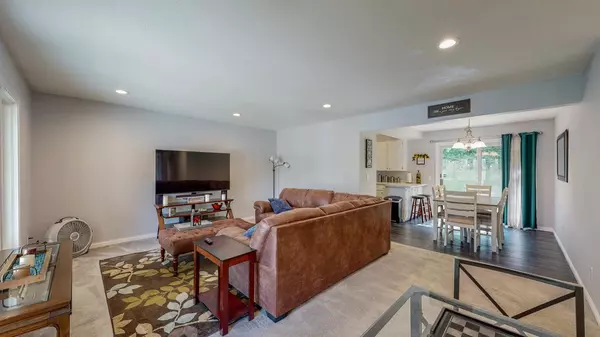For more information regarding the value of a property, please contact us for a free consultation.
2326 11th AVE NW Rochester, MN 55901
Want to know what your home might be worth? Contact us for a FREE valuation!
Our team is ready to help you sell your home for the highest possible price ASAP
Key Details
Sold Price $300,000
Property Type Single Family Home
Sub Type Single Family Residence
Listing Status Sold
Purchase Type For Sale
Square Footage 1,704 sqft
Price per Sqft $176
Subdivision Elton Hills 7Th-Torrens
MLS Listing ID 6375561
Sold Date 07/21/23
Bedrooms 3
Full Baths 1
Three Quarter Bath 1
Year Built 1965
Annual Tax Amount $2,650
Tax Year 2022
Lot Size 10,018 Sqft
Acres 0.23
Lot Dimensions 163x62x163x62
Property Description
Beautiful well-maintained home in desirable Elton Hills! Modern upgrades meet classic charm from the moment you are welcomed inside.The inviting living room flows into the dining space, perfect for entertaining and features walk-out access to the patio for indoor-outdoor living. Enjoy cooking in the upgraded kitchen with top-of-the-line appliances! Discover three spacious bedrooms and a tastefully appointed bathroom upstairs. The lower level features a large bonus room complete with a fireplace, bathroom, and laundry room. Outside, enjoy spending time in the well-maintained yard with a tranquil patio. Everyday convenience is offered with the attached 2 car garage! Close to parks, schools, shopping, and dining, and easy highway access!
Location
State MN
County Olmsted
Zoning Residential-Single Family
Rooms
Basement Block, Daylight/Lookout Windows, 8 ft+ Pour, Finished, Full, Storage Space
Dining Room Kitchen/Dining Room
Interior
Heating Forced Air, Fireplace(s), Hot Water, Radiant Floor
Cooling Central Air
Fireplaces Number 1
Fireplaces Type Brick, Electric, Family Room
Fireplace Yes
Appliance Cooktop, Dishwasher, Disposal, Dryer, ENERGY STAR Qualified Appliances, Exhaust Fan, Gas Water Heater, Water Osmosis System, Microwave, Refrigerator, Stainless Steel Appliances, Washer, Water Softener Owned
Exterior
Parking Features Asphalt, Concrete, Electric, Floor Drain, Garage Door Opener, Storage, Tuckunder Garage
Garage Spaces 2.0
Fence Chain Link, Partial
Roof Type Age 8 Years or Less
Building
Lot Description Irregular Lot, Tree Coverage - Heavy
Story Split Entry (Bi-Level)
Foundation 610
Sewer City Sewer/Connected
Water City Water/Connected
Level or Stories Split Entry (Bi-Level)
Structure Type Brick/Stone,Vinyl Siding
New Construction false
Schools
School District Rochester
Read Less
GET MORE INFORMATION




