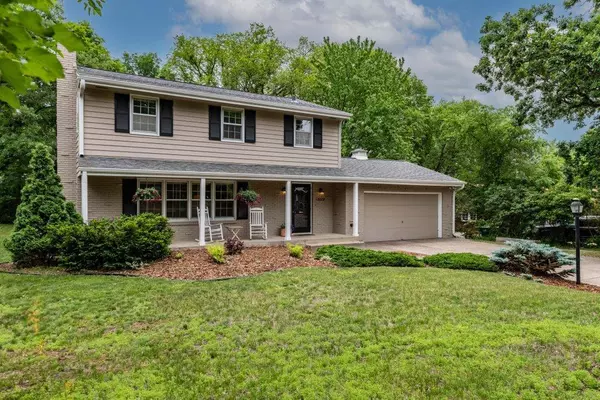For more information regarding the value of a property, please contact us for a free consultation.
18009 Cynthia DR Minnetonka, MN 55345
Want to know what your home might be worth? Contact us for a FREE valuation!
Our team is ready to help you sell your home for the highest possible price ASAP
Key Details
Sold Price $493,000
Property Type Single Family Home
Sub Type Single Family Residence
Listing Status Sold
Purchase Type For Sale
Square Footage 2,328 sqft
Price per Sqft $211
Subdivision Minnetonka Countryside
MLS Listing ID 6384278
Sold Date 07/20/23
Bedrooms 4
Full Baths 1
Half Baths 2
Year Built 1962
Annual Tax Amount $4,797
Tax Year 2023
Contingent None
Lot Size 0.450 Acres
Acres 0.45
Lot Dimensions 100x198x199x192
Property Description
Welcome home to this beautiful 4 bed, 3 bath, two story, set in the highly desired Minnetonka Countryside neighborhood, just a short walk to Minnetonka High School and Purgatory Park! Refinished hardwood floors and original charm throughout will catch your eye! Main level offers a large front living room with a gorgeous wood burning fireplace, updated kitchen with stainless appliances, butcher block countertops, farmhouse sink, and an adorable 1/2 bath right inside the door from the 2 car garage. Upper level features 4 bedrooms and full bath. The primary bedroom includes a private 1/2 bath. In the lower level you'll find a spacious family room with a wood burning fireplace, a versatile den/game room and a laundry & utility room with tons of storage. Enjoy entertaining in the private backyard with massive 32x14 deck and room to roam! This well maintained home is conveniently located near bike trails, highway access, restaurants, shopping and more! Hurry today!
Location
State MN
County Hennepin
Zoning Residential-Single Family
Rooms
Basement Finished, Full
Dining Room Informal Dining Room, Separate/Formal Dining Room
Interior
Heating Forced Air
Cooling Central Air
Fireplaces Number 2
Fireplaces Type Family Room, Living Room, Wood Burning
Fireplace Yes
Appliance Dishwasher, Dryer, Microwave, Range, Refrigerator, Washer, Water Softener Owned
Exterior
Parking Features Attached Garage, Concrete
Garage Spaces 2.0
Pool None
Roof Type Age Over 8 Years,Asphalt,Pitched
Building
Lot Description Irregular Lot
Story Two
Foundation 832
Sewer City Sewer/Connected
Water City Water/Connected
Level or Stories Two
Structure Type Wood Siding
New Construction false
Schools
School District Minnetonka
Read Less




