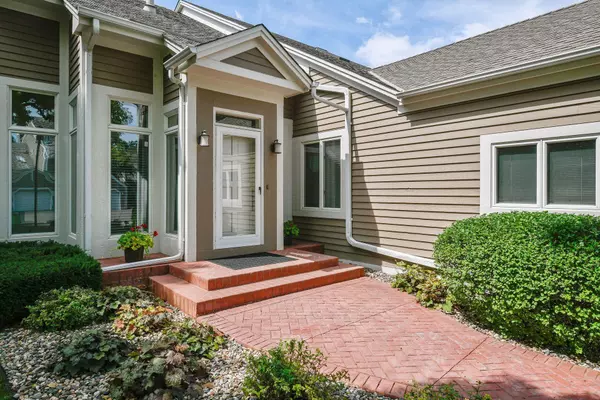For more information regarding the value of a property, please contact us for a free consultation.
3638 Oakton RDG Minnetonka, MN 55305
Want to know what your home might be worth? Contact us for a FREE valuation!
Our team is ready to help you sell your home for the highest possible price ASAP
Key Details
Sold Price $650,000
Property Type Townhouse
Sub Type Townhouse Side x Side
Listing Status Sold
Purchase Type For Sale
Square Footage 3,116 sqft
Price per Sqft $208
Subdivision West Oaks 2Nd Add
MLS Listing ID 6363651
Sold Date 07/26/23
Bedrooms 3
Full Baths 1
Half Baths 1
Three Quarter Bath 1
HOA Fees $860/mo
Year Built 1988
Annual Tax Amount $6,308
Tax Year 2023
Contingent None
Lot Size 3,484 Sqft
Acres 0.08
Lot Dimensions 43.33 x 76
Property Description
Fabulous one level living in demand West Oaks! This one owner townhome has been meticulously maintained and extensively updated! Sun filled interior with soaring interior volume and spacious, open, and flowing floorplan. The wonderfully modern aesthetic features clean lines, enameled millwork, and thoughtful architectural detail. Wonderful center island kitchen and living areas that radiate with natural light. Delightful sun room, main level owner's suite, and light and bright walkout level. Lovely wooded backdrop for outdoor enjoyment on the deck and patio. Enviable close-in location - minutes to restaurants, shopping, parks, walking/biking trails and with easy access to Lake Minnetonka to the west and Minneapolis to the east.
Location
State MN
County Hennepin
Zoning Residential-Single Family
Rooms
Basement Block, Daylight/Lookout Windows, Drain Tiled, Finished, Full, Sump Pump, Walkout
Dining Room Breakfast Bar, Eat In Kitchen, Separate/Formal Dining Room
Interior
Heating Forced Air
Cooling Central Air
Fireplaces Number 1
Fireplaces Type Family Room, Gas
Fireplace Yes
Appliance Cooktop, Dishwasher, Disposal, Double Oven, Dryer, Electronic Air Filter, Exhaust Fan, Freezer, Humidifier, Gas Water Heater, Microwave, Refrigerator, Stainless Steel Appliances, Trash Compactor, Wall Oven, Washer, Water Softener Owned
Exterior
Parking Features Attached Garage, Covered, Asphalt, Garage Door Opener
Garage Spaces 2.0
Fence None
Pool None
Roof Type Age Over 8 Years,Asphalt,Pitched
Building
Lot Description Public Transit (w/in 6 blks), Tree Coverage - Medium
Story One
Foundation 1921
Sewer City Sewer/Connected
Water City Water/Connected
Level or Stories One
Structure Type Wood Siding
New Construction false
Schools
School District Hopkins
Others
HOA Fee Include Maintenance Structure,Cable TV,Lawn Care,Maintenance Grounds,Professional Mgmt,Trash,Snow Removal
Restrictions Mandatory Owners Assoc,Pets - Cats Allowed,Pets - Dogs Allowed
Read Less




