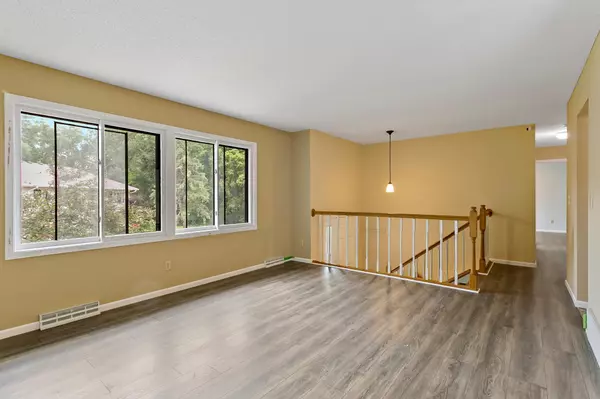For more information regarding the value of a property, please contact us for a free consultation.
9400 Van Buren ST NE Blaine, MN 55434
Want to know what your home might be worth? Contact us for a FREE valuation!
Our team is ready to help you sell your home for the highest possible price ASAP
Key Details
Sold Price $250,722
Property Type Townhouse
Sub Type Townhouse Quad/4 Corners
Listing Status Sold
Purchase Type For Sale
Square Footage 1,331 sqft
Price per Sqft $188
Subdivision Clover Leaf Farm 3Rd Add
MLS Listing ID 6361451
Sold Date 07/25/23
Bedrooms 3
Full Baths 1
Three Quarter Bath 1
HOA Fees $220/mo
Year Built 1981
Annual Tax Amount $1,982
Tax Year 2022
Contingent None
Lot Size 4,356 Sqft
Acres 0.1
Lot Dimensions 74x45x86x72
Property Description
Welcome to 9400 Van Buren St NE, a truly fantastic residence nestled in the heart of Blaine! This charming home boasts 3 bedrooms and 2 bathrooms, offering a ton of comfort.
As you step through the front door, you'll be greeted by a warm and inviting ambiance that permeates throughout the entire space. Natural light dances through the windows.
Situated in the heart of Blaine, you'll enjoy the convenience of nearby amenities, including shopping centers, restaurants, parks, and recreational facilities. Commuting to work or exploring the wider area is a breeze, with easy access to major highways.
Don't miss the opportunity to make 9400 Van Buren St NE your new home. It's a charming retreat that combines comfort, and an unbeatable location, offering a truly delightful living experience in the heart of Blaine.
Location
State MN
County Anoka
Zoning Residential-Single Family
Rooms
Basement Daylight/Lookout Windows, Egress Window(s), Finished, Full
Dining Room Eat In Kitchen
Interior
Heating Forced Air
Cooling Central Air
Fireplace No
Appliance Dryer, Range, Refrigerator, Washer
Exterior
Parking Features Tuckunder Garage
Garage Spaces 2.0
Building
Story Split Entry (Bi-Level)
Foundation 911
Sewer City Sewer/Connected
Water City Water/Connected
Level or Stories Split Entry (Bi-Level)
Structure Type Brick/Stone,Metal Siding,Vinyl Siding
New Construction false
Schools
School District Spring Lake Park
Others
HOA Fee Include Maintenance Structure,Lawn Care,Maintenance Grounds,Professional Mgmt,Snow Removal
Restrictions Pets - Cats Allowed,Pets - Dogs Allowed,Pets - Number Limit
Read Less




