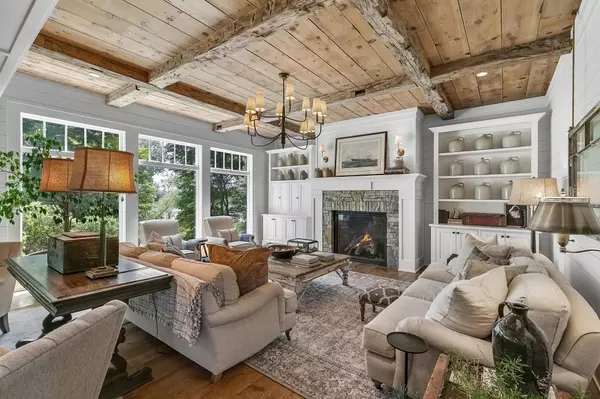For more information regarding the value of a property, please contact us for a free consultation.
27600 Virginia CV Shorewood, MN 55331
Want to know what your home might be worth? Contact us for a FREE valuation!
Our team is ready to help you sell your home for the highest possible price ASAP
Key Details
Sold Price $3,300,000
Property Type Single Family Home
Sub Type Single Family Residence
Listing Status Sold
Purchase Type For Sale
Square Footage 7,365 sqft
Price per Sqft $448
Subdivision Lake Virginia Woods
MLS Listing ID 6372812
Sold Date 07/28/23
Bedrooms 5
Full Baths 1
Half Baths 3
Three Quarter Bath 3
Year Built 2014
Annual Tax Amount $24,591
Tax Year 2023
Contingent None
Lot Size 2.330 Acres
Acres 2.33
Lot Dimensions Irregular
Property Description
Gorgeous custom-built home at the end of a quiet cul-de-sac overlooking Lake Virginia! Enjoy the east-coast influenced architecture and design, offering an open floorplan with light and bright spaces. Features include walls of windows overlooking the private setting, reclaimed hardwood details, large gourmet kitchen with prep pantry, and dining area with access to the patio creating the perfect blend of indoor and outdoor living. The upper-level offers a spacious primary suite with heated floors in the spa-like bath; junior suite; two guest bedrooms, laundry room and expansive bonus room! The walk-out lower level offers a family room, wet bar and billiards area with heated floors. Additional amenities: exercise room, area over the garage for storage/hockey shooting room; wine storage and four-car heated and drained garage. Breathtaking park-like setting with porches, patio, pool bonfire area! Sought-after Minnetonka schools!
Location
State MN
County Hennepin
Zoning Residential-Single Family
Body of Water Virginia
Rooms
Basement Drain Tiled, Finished, Full, Concrete, Storage Space, Sump Pump, Walkout
Dining Room Kitchen/Dining Room
Interior
Heating Forced Air
Cooling Central Air
Fireplaces Number 2
Fireplace Yes
Appliance Air-To-Air Exchanger, Dishwasher, Disposal, Dryer, Exhaust Fan, Humidifier, Water Filtration System, Microwave, Refrigerator, Stainless Steel Appliances, Water Softener Owned
Exterior
Parking Features Attached Garage, Driveway - Other Surface, Floor Drain, Heated Garage
Garage Spaces 4.0
Pool Below Ground, Heated, Outdoor Pool
Waterfront Description Deeded Access,Dock,Lake View
Roof Type Shake
Road Frontage No
Building
Lot Description Tree Coverage - Medium
Story Two
Foundation 2867
Sewer City Sewer/Connected
Water City Water/Connected
Level or Stories Two
Structure Type Shake Siding
New Construction false
Schools
School District Minnetonka
Read Less




