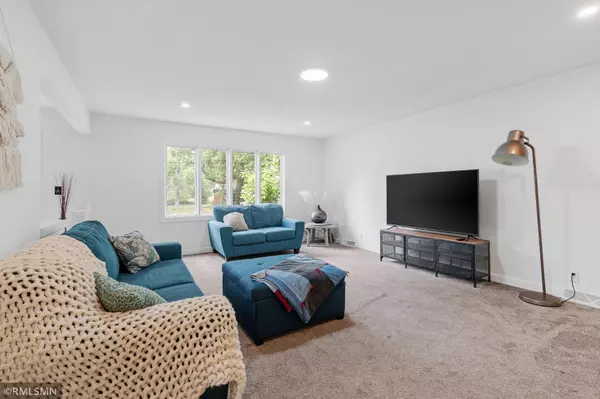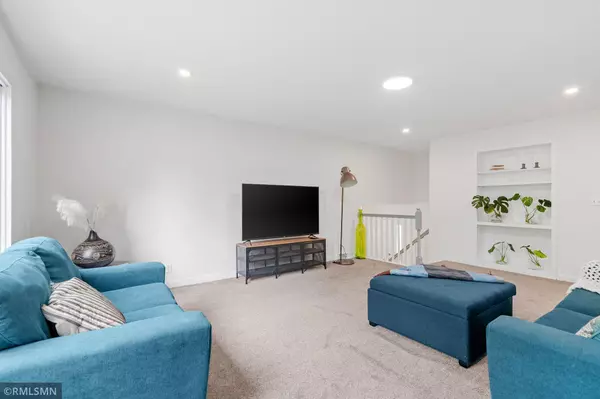For more information regarding the value of a property, please contact us for a free consultation.
615 Kimball ST NE Fridley, MN 55432
Want to know what your home might be worth? Contact us for a FREE valuation!
Our team is ready to help you sell your home for the highest possible price ASAP
Key Details
Sold Price $372,200
Property Type Single Family Home
Sub Type Single Family Residence
Listing Status Sold
Purchase Type For Sale
Square Footage 2,177 sqft
Price per Sqft $170
MLS Listing ID 6380561
Sold Date 07/28/23
Bedrooms 4
Full Baths 1
Three Quarter Bath 1
Year Built 1979
Annual Tax Amount $2,838
Tax Year 2022
Contingent None
Lot Size 10,018 Sqft
Acres 0.23
Lot Dimensions 80x130x82x127
Property Description
Step into this exquisite split-level home nestled in the heart of Fridley! Indulge in the joys of modern living with an updated kitchen boasting new countertops and sleek stainless-steel appliances, creating the perfect culinary haven. The fresh paint throughout breathes new life into every corner, inviting you to make this house your own. Rest easy knowing that this home is equipped with newer A/C and Furnace, providing you with comfort and peace of mind. Imagine basking in the warm glow of the setting sun on your spacious deck, or take a leisurely stroll down a private road, just a block away, leading you to the picturesque Mississippi River, where breathtaking sunset views await. Convenience is at your doorstep, as this charming abode is mere minutes away from an array of shopping and dining options. Embrace this incredible opportunity to call this gem your own. Don't let it slip through your fingers!
Location
State MN
County Anoka
Zoning Residential-Single Family
Rooms
Basement Daylight/Lookout Windows, Egress Window(s), Finished, Full
Dining Room Breakfast Area, Informal Dining Room
Interior
Heating Forced Air
Cooling Central Air
Fireplaces Number 1
Fireplaces Type Family Room, Wood Burning
Fireplace Yes
Appliance Dishwasher, Dryer, Microwave, Range, Refrigerator, Washer
Exterior
Parking Features Attached Garage
Garage Spaces 2.0
Fence Chain Link
Roof Type Asphalt
Building
Lot Description Public Transit (w/in 6 blks), Tree Coverage - Medium
Story Split Entry (Bi-Level)
Foundation 1070
Sewer City Sewer/Connected
Water City Water/Connected
Level or Stories Split Entry (Bi-Level)
Structure Type Brick/Stone,Wood Siding
New Construction false
Schools
School District Anoka-Hennepin
Read Less




