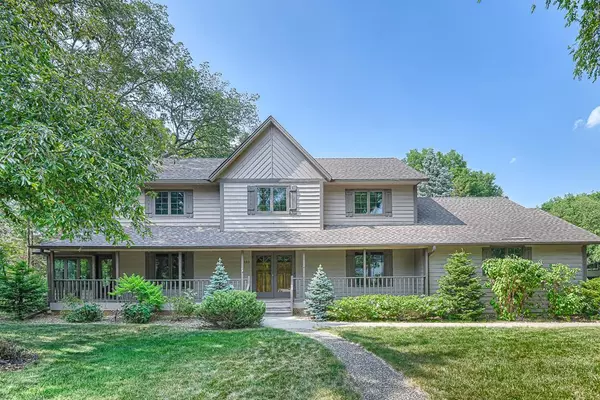For more information regarding the value of a property, please contact us for a free consultation.
1081 Marie AVE W Mendota Heights, MN 55118
Want to know what your home might be worth? Contact us for a FREE valuation!
Our team is ready to help you sell your home for the highest possible price ASAP
Key Details
Sold Price $570,000
Property Type Single Family Home
Sub Type Single Family Residence
Listing Status Sold
Purchase Type For Sale
Square Footage 3,228 sqft
Price per Sqft $176
MLS Listing ID 6369948
Sold Date 07/28/23
Bedrooms 3
Full Baths 2
Half Baths 1
Three Quarter Bath 1
Year Built 1989
Annual Tax Amount $4,584
Tax Year 2023
Contingent None
Lot Size 0.500 Acres
Acres 0.5
Lot Dimensions 201x109x201x109
Property Description
Expansive and versitile living spaces and a great Mendota Heights location make this the perfect place to call "home". This exceptional property has it all! The main floor includes a generous kitchen with center island and solid surface counters, an informal dining which flows into the family room, a spacious office/den and a stunning vaulted sunroom retreat complete with serene views of nature. The upper level offers three generous sized bedrooms including an owner's suite with walk-in closet and full bath, a loft which could easily be converted to a 4th bedroom, and a conveniently located laundry room. The lower level features a recreation room with a den/bonus area, a 3/4 bath, and tons of storage! An expansive front porch, backyard deck, new AC, three car garage, and a new paver patio surrounded by a private wooded oasis complete this wonderful home! Keep the natural wooded lot for privacy or create green space off the sunroom if desired.
Location
State MN
County Dakota
Zoning Residential-Single Family
Rooms
Basement Drain Tiled, Finished, Full
Dining Room Informal Dining Room, Separate/Formal Dining Room
Interior
Heating Forced Air
Cooling Central Air
Fireplaces Number 1
Fireplaces Type Family Room, Wood Burning
Fireplace Yes
Appliance Dishwasher, Dryer, Microwave, Range, Refrigerator, Washer
Exterior
Parking Features Attached Garage, Asphalt
Garage Spaces 3.0
Roof Type Age Over 8 Years
Building
Story Two
Foundation 1188
Sewer City Sewer/Connected
Water City Water/Connected
Level or Stories Two
Structure Type Wood Siding
New Construction false
Schools
School District West St. Paul-Mendota Hts.-Eagan
Read Less




