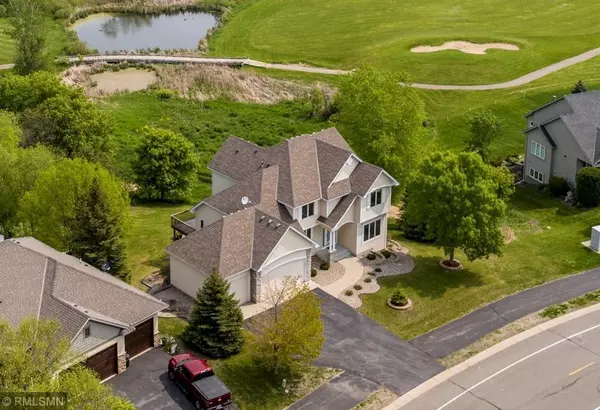For more information regarding the value of a property, please contact us for a free consultation.
9400 Glenborough DR Elko New Market, MN 55020
Want to know what your home might be worth? Contact us for a FREE valuation!
Our team is ready to help you sell your home for the highest possible price ASAP
Key Details
Sold Price $565,000
Property Type Single Family Home
Sub Type Single Family Residence
Listing Status Sold
Purchase Type For Sale
Square Footage 3,584 sqft
Price per Sqft $157
Subdivision Boulder Pointe-Merged W/Nmc
MLS Listing ID 6374977
Sold Date 08/01/23
Bedrooms 4
Full Baths 2
Half Baths 1
Three Quarter Bath 1
HOA Fees $25/ann
Year Built 2003
Annual Tax Amount $3,050
Tax Year 2023
Contingent None
Lot Size 0.470 Acres
Acres 0.47
Lot Dimensions 75x130x155x82x200
Property Description
With views like this, it won't last long! Perfectly situated by the Boulder Pointe Golf Club, this half-acre, McDonald Construction built property has no neighbors to the rear, and gorgeous fairway and pond views! Inside, enjoy three bedrooms including a gorgeous master suite with a separate jetted tub/shower, a convenient loft, and separate laundry room on the upper level. On the main, a spacious kitchen and dining area lay adjacent to a lovely living room with north-facing windows, a separate office, and a walkout deck. The basement features ample living space, a fourth bedroom, and extensive storage. Recent upgrades include new windows in 2022 and a new water heater in 2023. Close proximity to all Elko has to offer, as well as nearby I35, make this property a must-see! Pride of ownership from top to bottom, see our Matterport 3D virtual tour for more!
Location
State MN
County Scott
Zoning Residential-Single Family
Rooms
Basement Finished, Full, Sump Pump, Walkout
Dining Room Breakfast Bar, Separate/Formal Dining Room
Interior
Heating Forced Air
Cooling Central Air
Fireplaces Number 2
Fireplaces Type Family Room, Living Room
Fireplace Yes
Appliance Air-To-Air Exchanger, Dishwasher, Disposal, Dryer, Microwave, Range, Refrigerator, Stainless Steel Appliances, Water Softener Owned
Exterior
Parking Features Attached Garage, Asphalt, Garage Door Opener
Garage Spaces 3.0
Pool None
Waterfront Description Pond
Roof Type Asphalt,Pitched
Building
Lot Description Irregular Lot, Tree Coverage - Light, Tree Coverage - Medium
Story Two
Foundation 1292
Sewer City Sewer/Connected
Water City Water/Connected
Level or Stories Two
Structure Type Brick/Stone,Vinyl Siding
New Construction false
Schools
School District Lakeville
Others
HOA Fee Include Professional Mgmt,Trash
Read Less




